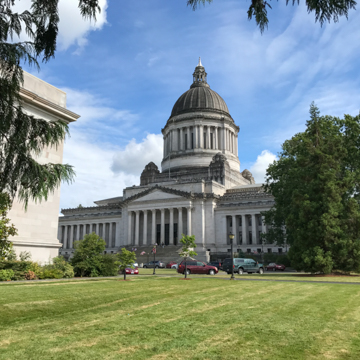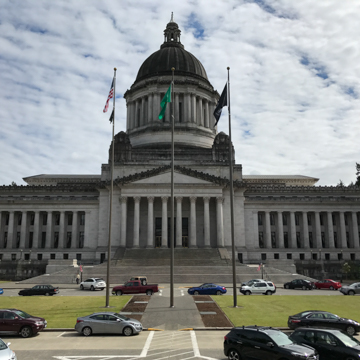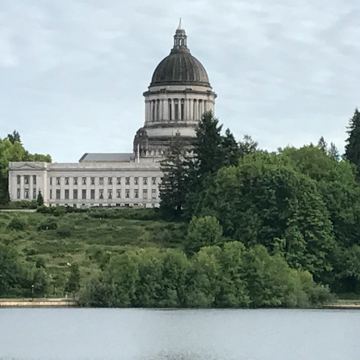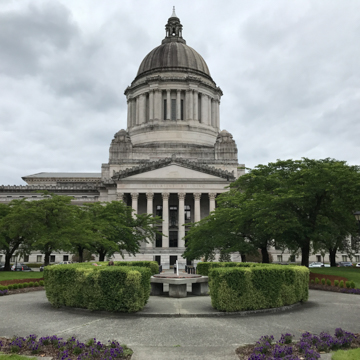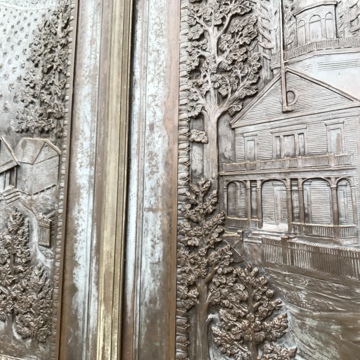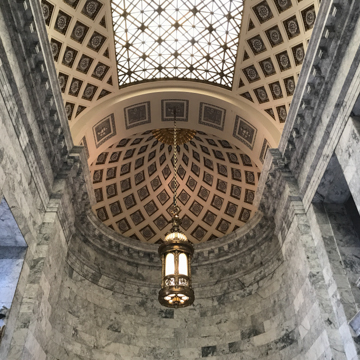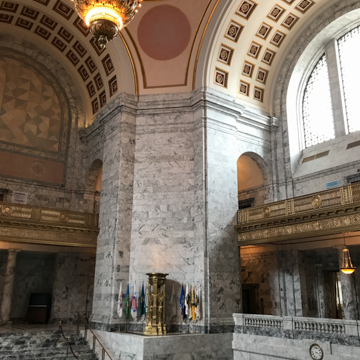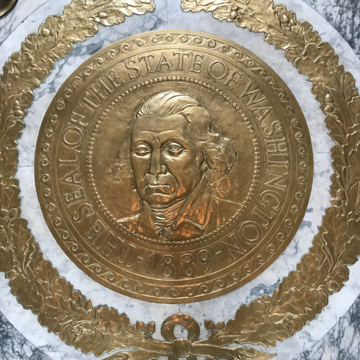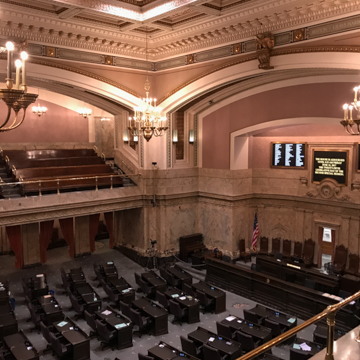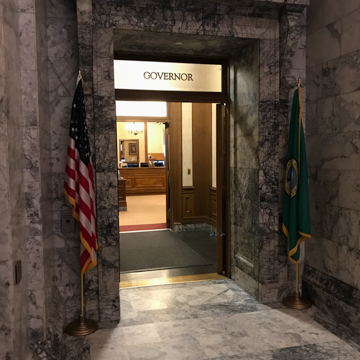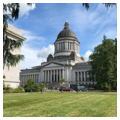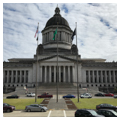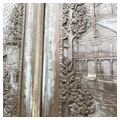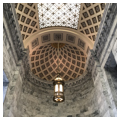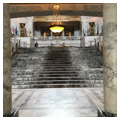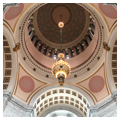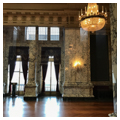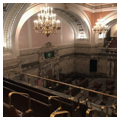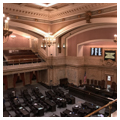You are here
Legislative Building
The Legislative Building, also commonly referred to as the State Capitol Building, is the focal point of the Washington State Capitol Campus, its dome the only element of the capitol campus clearly visible from afar. It was designed by New York architects Wilder and White, who won a 1911 architectural competition with a symmetrical, classically articulated design that features Roman temple fronts and a dome set above a colonnade of Corinthian columns and topped with a 47-foot lantern, loosely resembling that of St. Peter’s in Rome. Rising to 287 feet, the Legislative Building’s dome is distinctive as the tallest self-supported masonry dome in North America. It is also the fifth tallest in the world.
Completed in 1928, the Legislative Building was designed to house the chambers of the state legislature and the offices of the governor, lieutenant governor, secretary of state, and treasurer. These spaces and offices had occupied the original Thurston County Courthouse (now Board of Education) in downtown Olympia for the previous 23 years, as well as a number of other structures, both on and off the capitol campus, for more than a half century earlier. The workings of state government were continually outgrowing the structures in which they were temporarily housed, in part due to their rising complexity but also because all the branches of government, include the judicial branch, were previously contained within a single structure.
The new Legislative Building was thus designed as just one of several buildings to contain the state’s governmental operations, and was built large enough to accommodate growth and exquisite enough to befit its broad public responsibility. To this end, its Baroque dome—its form recognizable within a long trajectory of such domes for state capitol buildings—was perhaps intended to provide the public with a reassuring image of governmental stability. The architects may have been selected for the design in part because of their recent experience working on the Rhode Island State House while under the employment of the New York firm of McKim, Mead and White.
The Legislative Building’s massive, stone-faced classical exterior, featuring large Corinthian porticos flanked by recessed Doric colonnades on its north and south sides, maintains a dominating presence on the capitol grounds. The principal, north-facing side is distinguished from the south by a broad flight of granite steps and its slightly more decorative (and accessible) portico. Yet the building’s exterior is imposing and severe save for the palmetto crests, dentils, and egg-and-dart molding above the north and south pediments and its four small domes, with ionic scrolls and garlands, marking the tops of the piers below the main dome. Similar to Jacques-Germain Soufflot’s Panthéon in Paris, the Legislative Building is arguably characterized by its relative lack of ornament: the Corinthian columns are not fluted and the pediments, above the entrances on the north and west side, lack sculpture.
Extending skyward is the brick dome, faced in stone, supported on four 80-foot-tall concrete piers resting upon a concrete foundation. The building’s main walls are also constructed of brick, yet it is sandwiched between exterior stonework and interior marble. Stone for the building’s exterior was quarried in Wilkeson. The structure was built to withstand seismic activity, but three major earthquakes in 1949, 1965, and 2001 have necessitated seismic rehabilitation. This includes the replacement of the stone roof with a steel roof, the complete reconstruction of the lantern, and the re-cladding of much of the original marble.
The interior is far more decorative. An impressive, barrel vaulted, marble-clad vestibule with apses on either side greets visitors as they pass through cast-bronze doors with low relief sculpture depicting the early years of the territory. Past the vestibule, visitors ascend a flight of marble steps to find themselves under the capitol’s coffered inner dome, extending 175 feet from the floor, faced in various tints of Alaskan marble, and resting on pendentives (the outer dome and the lantern are supported by a steel cone atop the inner dome, not visible from inside or outside). A five-ton chandelier, apparently the largest ever created by the famed Tiffany studios of New York, hangs from the ceiling, extending directly above a bronze reproduction of the state seal embedded into the floor. Coffered barrel vaults exist below the dome, with large arched windows marking the north and south sides and solid arched panels marking the east and west.
On the eastern and western sides of the building, walkways lead to the two-story, German marble–lined Senate Chamber and the French marble–lined House Chamber. Public viewing galleries line the upper level of either side of each of the legislative chambers. An elongated, barrel-vaulted reception room, with parquet floors, Italian marble walls, and more Tiffany chandeliers, comprises much of the third floor to the south. Offices for the governor, lieutenant governor, secretary of state, and treasurer occupy the four corners of the second floor. To execute the stone carving and other details throughout the building, craftsmen from local unions across the American West were employed at the site. The building’s more than $7 million cost, together with its overall extravagance, was harshly criticized at the time by legislators and many of their constituents.
The Legislative Building underwent upgrades in 2004 that included the installation of new systems for heating and cooling, plumbing, fire protection, wireless technology, and security. The building was brought up to code for accessibility and 144 solar panels were applied to the roof—at the time, the largest grouping of solar panels on a capitol building in the United States. During the rehabilitation process, 80 percent of excess construction materials, such as wood, concrete, paper, bricks, dirt, metal, and drywall, were recycled.
References
Vandermeer, J. H., “Washington State Capitol Historic District,” Thurston County, Washington. National Register of Historic Places Inventory–Nomination Form, 1974. National Park Service, U.S. Department of the Interior, Washington, D.C.
Welcome to the Washington State Capitol. Brochure. Washington State Department of Enterprise Services and the Washington State Legislature. Olympia, WA: March 2013.
Woodbridge, Sally B., and Roger Montgomery. A Guide to Architecture in Washington State. Seattle: University of Washington Press, 1980.
Writers’ Program of the Work Projects Administration in the State of Washington. Washington: A Guide to the Evergreen State. Portland, OR: Binfords and Mort, 1941.
Writing Credits
If SAH Archipedia has been useful to you, please consider supporting it.
SAH Archipedia tells the story of the United States through its buildings, landscapes, and cities. This freely available resource empowers the public with authoritative knowledge that deepens their understanding and appreciation of the built environment. But the Society of Architectural Historians, which created SAH Archipedia with University of Virginia Press, needs your support to maintain the high-caliber research, writing, photography, cartography, editing, design, and programming that make SAH Archipedia a trusted online resource available to all who value the history of place, heritage tourism, and learning.




















