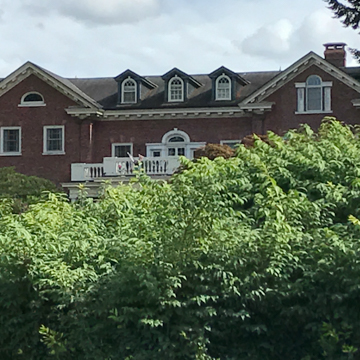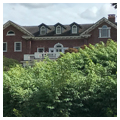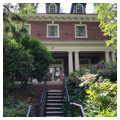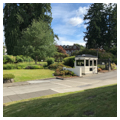You are here
Governor’s Mansion
The oldest building on the capitol grounds, the Executive Residence—the home of the Washington state governor—is something of an anomaly amongst the nearby large, Classical Revival governmental buildings. Referred to commonly as the “Governor’s Mansion,” the Georgian Revival structure was completed in 1909, prior to the national competition to redesign the entire capitol campus. Although the master plan issued by Wilder and White and the Olmsted Brothers demarcated a new building in its location, perhaps to be designed in a manner similar to that of the Insurance Building to the east, the Executive Residence and its 12-acre grounds have withstood several proposals for their replacement. Situated on a wooded hillock, the residence continues to anchor the westernmost edge of the campus and its upper stories provide spectacular views to Capitol Lake, the Puget Sound, and the Olympic Mountains.
Designed by Tacoma-based architects Russell and Babcock, the 19-room, 3-story, red brick mansion was built in just five months for $35,000. It first housed Governor Marion E. Hay and his family in 1909. Although much of the building is hidden behind foliage and set back from the road beyond its garden, the upper stories of the structure feature enough detail to permit it stand out above the trees. The hipped roofs feature 4 gables and 11 dormers with Palladian windows and Alaskan marble keystones. Cornice returns and dentils under the eaves provide additional references to architectural tradition. Above the main, north-facing entry and carriage entrance, French doors lead to a balcony surrounded by a classical balustrade. Similar, though slightly less elaborate, balustrades and porticos with pairs of wooden Doric columns front the east and west sides of the building.
The main entrance leads to a vestibule with a study and a reception room, beyond which lies the great hall with the state seal embedded into the floor. The first floor includes a state dining room to the east, a living room (with a fireplace) to the west, a musician’s gallery, and a breakfast room. A grand staircase, with branching stairs heading to either side of the upper floors and their eight rooms, faces the entrance. The lower floor originally included the kitchen and service facilities, and a basement contained a wine cellar in addition to laundry facilities. A dumbwaiter was installed in the lower floor, thereby permitting food delivery to the main rooms while ensuring that the production of food—and the servants who made it—would remain out of view during official state visits and family gatherings.
The Executive Residence has undergone periodic maintenance and restoration over time, including a major renovation carried out by interior designer Jean Jongeward in 1974-1975, essentially following earlier plans offered by Seattle-based firm Nelsen, Sabin and Varey. This renovation added 7 new rooms in a 2-story addition to the south, including a bay-windowed extension at the very rear resembling that of Monticello, at least in shape—without the grassy knoll beyond. Today the building is maintained by the private, nonprofit Governor’s Mansion Foundation.
References
DeCoster, Dotty. “Governor's Mansion (Olympia).” Essay 9048. HistoryLink.org: The Free Online Encyclopedia of Washington State History, June 13, 2009. Accessed October 8, 2017. www.historylink.org.
Welcome to the Washington State Capitol.Brochure. Washington State Department of Enterprise Services and the Washington State Legislature. Olympia, WA: March 2013.
Woodbridge, Sally B., and Roger Montgomery. A Guide to Architecture in Washington State. Seattle: University of Washington Press, 1980.
Writers’ Program of the Work Projects Administration in the State of Washington. Washington: A Guide to the Evergreen State.Portland, OR: Binfords and Mort, 1941.
Writing Credits
If SAH Archipedia has been useful to you, please consider supporting it.
SAH Archipedia tells the story of the United States through its buildings, landscapes, and cities. This freely available resource empowers the public with authoritative knowledge that deepens their understanding and appreciation of the built environment. But the Society of Architectural Historians, which created SAH Archipedia with University of Virginia Press, needs your support to maintain the high-caliber research, writing, photography, cartography, editing, design, and programming that make SAH Archipedia a trusted online resource available to all who value the history of place, heritage tourism, and learning.

























