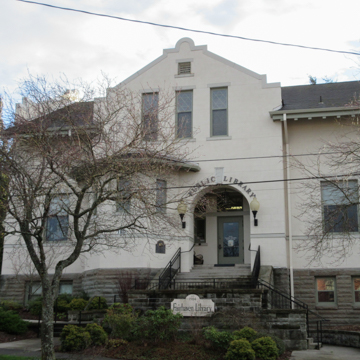The Fairhaven Library is something of an anomaly in the Fairhaven Historic District—the stucco-clad Mission Style building, with its post-boom construction date, is a departure from the district’s prevailing architectural character. The library, one of more than 1,000 funded by Carnegie at the turn of the twentieth century, sits just outside of the historic district’s commercial core on a street that is now primarily residential.
With a basement of Chuckanut sandstone, the building was constructed from porous brick and, in an effort to protect it, the front and side elevations were covered with cream-colored stucco in 1910. On the facade and on either side of the shingled gable roof are stepped gables with arched crowns. A polygonal bay projects to the north side of the entry. Its windows, and those of the upper floor, feature diamond-pattern muntins. Before the library was built in 1904, Fairhaven was served by a single reading room, established in the Mason Block (now Sycamore Square) in 1892.
The purpose-built Fairhaven Library was constructed on a site donated by Charles X. Larrabee. A teetotaler, Larrabee gave the land with the stipulation that the library would have a dedicated reading room for men who could enter in their work clothes as an alternative to spending their evenings in the saloons. The men’s reading room was located in the basement, a space that is used for community meetings today.
The Fairhaven Library became a branch library at an early stage when Bellingham gained a new facility downtown in 1908 after receiving a second Carnegie grant. In the early 1970s, the library was extensively remodeled, resulting in the loss of woodwork and decorative glass partitions. Another remodel occurred in the mid-1980s. Fairhaven Library was individually listed on the National Register of Historic Places in 1977. It remains in use as a branch library.














