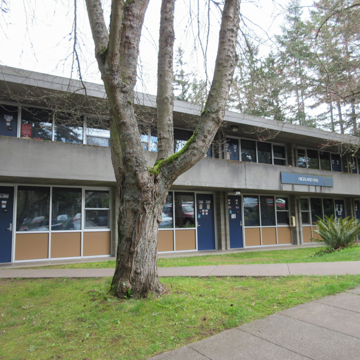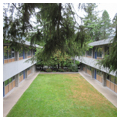You are here
Highland Hall
Highland Hall is one of only three modern curtain-wall buildings on the Western Washington University (WWU) campus, two of them designed by Paul Thiry, an influential Seattle architect often credited with bringing International Style modernism to the Pacific Northwest, and whose work in architecture and planning made an imprint on campus in the 1960s. Originally a men’s dormitory, Highland Hall is, however, one of only a few Thiry-designed buildings at WWU to survive relatively intact, and one of the only midcentury modernist examples on campus.
Highland Hall features three parallel two-story rectangular buildings, with 69 double-occupancy suites, separated by two inner courtyards. The three individual buildings are connected only by concrete walkways used to reach the second-story suites. The courtyard-facing exterior has a repetitive grid of vertical extruded aluminum mullions and horizontal rails as well as panels of pre-engineered exterior sheathing. Three brick-clad circulation towers with staircases extend to the west, connecting the concrete walkways and providing access to the individual residence halls. On its eastern side, the dormitories are tucked into the natural environment. The entire site is heavily wooded.
Located on Highland Drive, just north of where the Ridgeway Commons stand today, the dormitory was built in two stages, with three “Lower” Highland buildings, designed by Jones and Bindon, completed first in 1956. This dormitory included 48 single-occupancy rooms, but most of this complex was demolished in the late 1980s or 1990s, leaving only one building—a one-story structure—that has been retained as a lounge today and exists northwest of “Upper” Highland Hall. In 1979, Highland Hall was converted to co-educational housing.
Writing Credits
If SAH Archipedia has been useful to you, please consider supporting it.
SAH Archipedia tells the story of the United States through its buildings, landscapes, and cities. This freely available resource empowers the public with authoritative knowledge that deepens their understanding and appreciation of the built environment. But the Society of Architectural Historians, which created SAH Archipedia with University of Virginia Press, needs your support to maintain the high-caliber research, writing, photography, cartography, editing, design, and programming that make SAH Archipedia a trusted online resource available to all who value the history of place, heritage tourism, and learning.

















