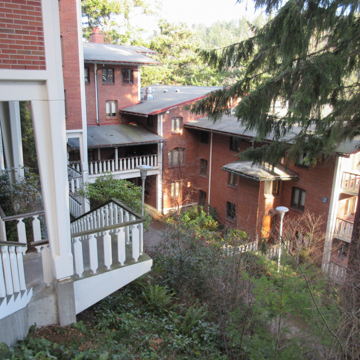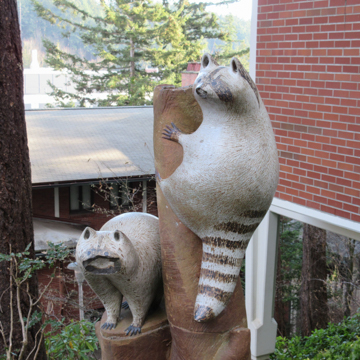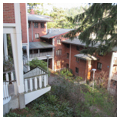You are here
Ridgeway Complex
Cascading down a wooded hillside on the western side of campus, the Ridgeway Complex at Western Washington University (WWU), a massive dormitory complex with housing for more than 1,000 students, represents an attempt by Fred Bassetti to bring an Italian village concept to a residential setting in the Pacific Northwest. At a time when dormitories at public institutions nationwide tended towards large, concrete towers on flat sites with long corridors and little ornament, Bassetti planned several clusters of small buildings, with wooden balconies, pitched roofs, and staircases to fit among large, native trees. To a certain degree similar to Charles Moore’s earlier treatment of the Italian village idea at the University of California, Santa Cruz, Bassetti’s design worked to ensure that chance encounters and opportunities for interaction and gathering would be a significant part of the student experience. From a historical perspective, the complex communicates an attempt to stretch the parameters of a mainstream modernism.
Echoing materials and articulation used elsewhere on the WWU campus, the Ridgeway complex, which was completed over seven years in three phases, features buildings with reinforced concrete frames clad in brick veneer, with pilotis, segmental arch windows, and painted wood trim balustrades. The layout placed students in small residence units conducive to social interaction, with shared bathrooms and a central lounge on each floor, although the units in Phase I, for 400 students, were designed with inside corridors in order to facilitate supervision. By the time Phase III was built, students had won more freedoms, and building clusters for this phase were designed with exterior circulation. The complex also includes a cafeteria and dining commons, and 14 glazed stoneware animal sculptures by Noel Carawan Osheroff create artistic vignettes tucked into landscaped areas in and around the residences. The complex underwent some renovations in 1993, but has remained little altered since its completion.
The Ridgeway Complex won several awards for its design even before all phases were complete, including an award from the U.S. Department of Housing and Urban Development (HUD) in the college housing category, which was presented by Vice President Hubert Humphrey at WWU in 1966. The jury of architects commended the complex for its “excellent site planning and development,” the “ingenious floor plan of individual units,” and “the handsome decorative elements.” In his speech, Humphrey concurred with the jury and praised the Ridgeway Dormitories for being “built for people,” an architecture designed to make “life just a little better and more pleasant.”
Writing Credits
If SAH Archipedia has been useful to you, please consider supporting it.
SAH Archipedia tells the story of the United States through its buildings, landscapes, and cities. This freely available resource empowers the public with authoritative knowledge that deepens their understanding and appreciation of the built environment. But the Society of Architectural Historians, which created SAH Archipedia with University of Virginia Press, needs your support to maintain the high-caliber research, writing, photography, cartography, editing, design, and programming that make SAH Archipedia a trusted online resource available to all who value the history of place, heritage tourism, and learning.













