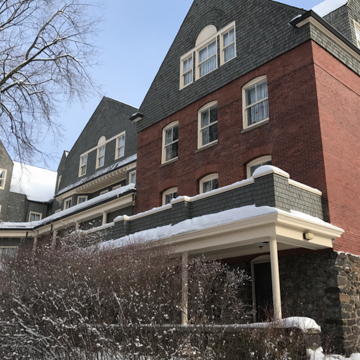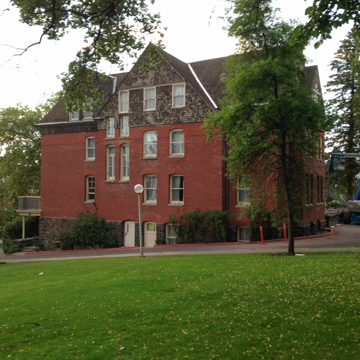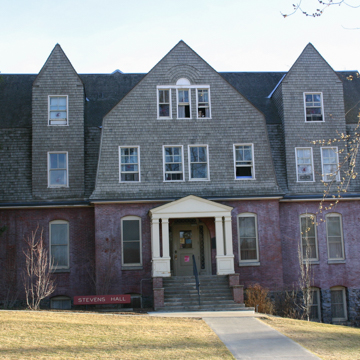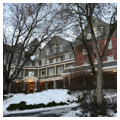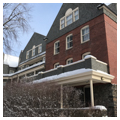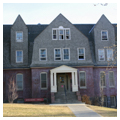You are here
Stevens Hall
In a presumed effort to provide a more domestic, rather than institutional, appearance, the women’s dormitory on the early grounds of the Agricultural College, Experiment Station, and School of Science of the State of Washington may seem more at home amongst the Shingle Style colonial houses of New England than on a college campus. But this may have been precisely what the architects, James Stephen and Timotheus Josenhans of Seattle, were after: for an all-women’s dormitory at a remote college where many women would be away from home for the first time, designing a building that suggested a home may have been a logical design idea. While its exterior architectural features more closely resemble the contemporary, East Coast–based Shingle Style, an early description of the college grounds proclaimed Stevens Hall as the “…most attractive building on the campus,” and one that recalls the “old colonial style of architecture.”
Whether Stevens Hall, after nearly 125 years, remains the “most attractive building” on campus is a matter of debate; it is, however, Washington State University’s second oldest surviving building, its oldest extant dormitory, and it might be the oldest college dormitory in continuous use west of the Mississippi. It was also the first all-women’s residential hall at the college (women had originally been housed on alternate floors with the men in Ferry Hall), and it has remained an all-women’s hall since its inception. The hall rose in 1896 just to the north and east of the original Administration Building (now Thompson Hall), anchoring what was then the northern edge of a vast, informal “quad” that stretched southward to Ferry Hall. Today, Stevens Hall marks the northwestern corner for a much smaller quad.
To provide women with an appropriately domestic setting for late-nineteenth-century academic life, the many-gabled, shingle-roofed building featured a veranda, an oak door, a carpeted reception area, and a parlor with a grand piano. Stephen and Josenhans, whose bid for the building came to $15,198.29 (exclusive of heating, lighting, and plumbing), also articulated the eclectic exterior with red cedar shingles, cornice returns, dentils, and lunettes above the windows of the upper story. The expansive veranda originally supported a deck and an enclosed sun porch with several French doors and extended to the south to form a porte-cochere for carriages. A columned portico with a pediment and balustrade marks the north entrance, and segmental arches over the first-floor windows and pediments over the veranda and porte-cochere add to the overall effect.
Tying the dormitory to what was becoming a local red brick tradition at the college, the architects specified native basalt for the lower floor and the columns of the veranda as well as pale red brick for much of the facade below the gables and roof. The interior reinforced the domestic nature of the dormitory. The north entrance initially led into a vast reception hall where residents proceeded towards a formal living room or towards an open staircase leading up to bedrooms or down to what originally were dining and recreation areas. A hallway extended ahead leading to more bedrooms and bathrooms.
Various alterations have been made to Stevens Hall over the years to maintain compliance with safety codes and keep it up to date with the changing times, but the building has never been transformed for use beyond its residential function. Among the exterior changes include the removal of the porte-cochere in 1945 to permit more space for parking; the enclosure of the sun porch to provide more square footage for residential space; the replacement of the original red cedar shingles for composites; and the replacement of wooden steps at the north entry for concrete steps. On the interior, original spaces have been altered to permit more bedrooms and the staircases have been enclosed. Stevens Hall was closed for a year in 1958 to accommodate some of these changes.
As Stevens Hall featured elegant interior reception spaces, it was also selected to host major campus social events, such as state receptions and faculty dinners. Distinguished guests, such as Helen Keller, are known to have been entertained in the hall, and a collection of tea cups greets visitors today in the reception area. The building was named for Isaac Stevens, the first governor of Washington Territory, and hall residents once celebrated his birthday with an annual formal dinner. Perhaps because of a greater awareness of Stevens’ controversial relationship with the indigenous peoples of the state, that tradition has since been abandoned.
Writing Credits
If SAH Archipedia has been useful to you, please consider supporting it.
SAH Archipedia tells the story of the United States through its buildings, landscapes, and cities. This freely available resource empowers the public with authoritative knowledge that deepens their understanding and appreciation of the built environment. But the Society of Architectural Historians, which created SAH Archipedia with University of Virginia Press, needs your support to maintain the high-caliber research, writing, photography, cartography, editing, design, and programming that make SAH Archipedia a trusted online resource available to all who value the history of place, heritage tourism, and learning.















