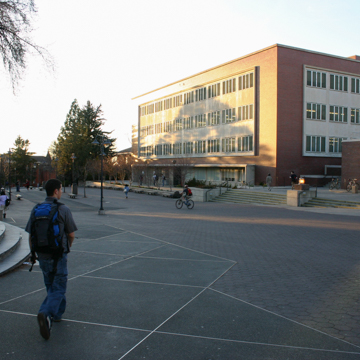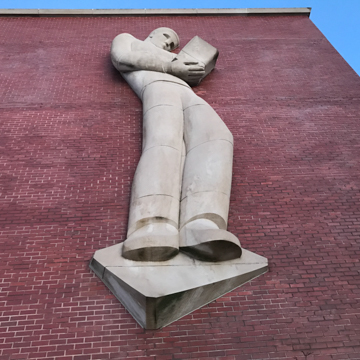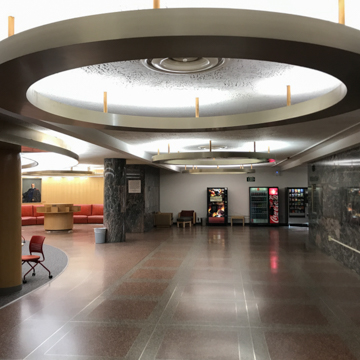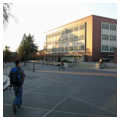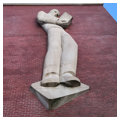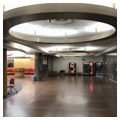The 1950 completion of Holland Library, designed by John Maloney at the apex of the college’s highest hill, helped usher in an era of architectural modernism that would gradually transform the built environment of Washington State University in the first few decades following World War II.
The transformation was neither dramatic nor sudden: Holland Library featured traditional materials such as brick and stone, and details, both inside and out, were handled with considerable refinement. The main entrance, with its wall of Morton Gneiss and its chiseled lettering announcing the “Ernest Holland Library” as well as the names of the college regents who approved its construction, suggested a building of considerable gravitas. Its west-facing orientation maintained a long tradition of orienting major campus buildings towards the city of Pullman below; in the case of Holland Library, it ensured—symbolically, anyway—that books and knowledge would remain the province of the entire community at this public, land-grant institution.
Yet the library offered little that would have been reassuring to contemporaries accustomed to more traditional architecture. The building, save for a large container housing mechanical equipment on the top, is a rectangular, flat-roofed box with a mostly stripped-down red brick exterior, its windows framed by limestone cutouts. Only Dudley Pratt’s 30-foot tall, 15-ton, 3-story sandstone sculpture, The Reader, hovering above the entrance appears as ornament, although the male body’s features, clothing, and floating ground plane are an exercise in abstraction as they are stretched and canted and appear flush with the wall. (The sculpture long ago was nicknamed “Nature Boy” by students in honor of the Nat King Cole song). Despite the elegance of the Morton Gneiss rock, the wall at the original entrance is only to one side and the entire entryway, with five identical doors, is tucked unceremoniously beneath a concrete overhang at the southwestern edge of building. Given a long history of designing buildings in conscious revival styles, at the time Holland Library would have appeared as a rather striking modern facade on a predominantly traditional campus.
Completed for $2,600,000 between 1947 and 1950 and designed to hold some 1.5 million volumes, Holland Library originally provided a large, 5-story space for the books and other materials that for some years had been crowding their previous space in the north wing of Bryan Hall, just to the west. (The lowest story has since been converted to storage, and is no longer publicly accessible or visible from ground level. Today, the library appears as a 4-story building.) Named for Ernest O. Holland, the fourth president of the institution, it served as the principal campus library for nearly 65 years until the 1994 completion of New Holland Library (now Terrell Library) to which it is connected to its east. Construction of Holland Library initially abutted the Gymnasium and Armory Building to its immediate east, which had stood for a half century but was demolished in 1954, leaving a parking lot. Holland Library’s lengthy west facade provided definition to what remains a 3-sided quadrangle, with Bryan Hall and Van Doren Hall joining the library to mark the western, northern, and eastern edges, respectively.
Holland Library provided a distinguished setting for the cultivation of knowledge on the Washington State College campus. The interior lobby and book check-out area offered such a setting through refined materials, but also quality and up-to-date lighting and furniture. Library users were treated to patterned tile floors, interior walls of Morton Gneiss, stainless steel circular light fixtures, and a semicircular sitting alcove with built-in, cushioned seats. Into the floor are embedded metal, circular plaques with human figures and motifs representing lumber, power, agriculture, fisheries, business, recreation, mining, and construction—major industries, resources, or activities of the state. Patterned vinyl floor tiles of different colors distinguish the floors of book stacks from one another. The library also was designed with the latest in modern book-delivery technology: its control indicators, lighted panels, and book-drop machinery were built to hasten the check-out system. In addition, as part of an experiment in its opening year, General Electric funded all library lighting as part of the “first major field installation for a new type of ballast in some new cold cathode lights developed by General Electric company.” Much of the original infrastructure remains visible today, as does a stainless steel frame holding a directory, although they have either been taken out of service or are no longer relevant to library operations.
Architect John Maloney earned the commission to design the library, perhaps due to his well-established professional credentials (by this time, Maloney had designed the highly acclaimed A.E. Larson Building in Yakima). Yet his selection may have been more likely due to the college’s familiarity and satisfaction with his architectural services: he had already designed Todd Hall due south and slightly west of the library, and within the next two decades would become the architect of record for two other major buildings on campus: the Compton Union Building (1957) and Johnson Tower (1966). Similar to Holland Library, these largely planar and box-like buildings featured red brick and limestone, but lacked ornament and were more likely noted for their broad, flexible spaces and ability to accommodate the academic and research needs of the modern institution than for their design. They were also located east of Library Road as the campus began to define a new central area to the east and at a higher elevation than the older core with its red-brick buildings from the late nineteenth and early twentieth centuries.
For the most part, Holland Library has not undergone substantial alteration since its 1950 opening, although the first and fourth floors were renovated in 1980. With the completion of the adjacent Terrell Library, several books and services were cleared from Holland Library and a connecting passageway was extended to join the two buildings. Holland Library’s original front entrance, while left intact, was closed to public accessibility. However, Holland Library remains a functional container for circulating books and other campus services, and it commands an important place in the history of the university’s built environment. In the spirit of the earliest days of the college, community members in Pullman may still check out books from Holland—and the WSU library system as a whole—free of charge.















