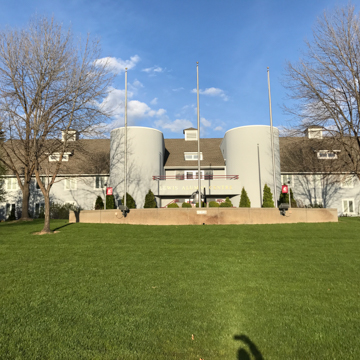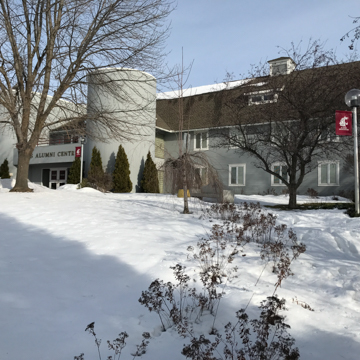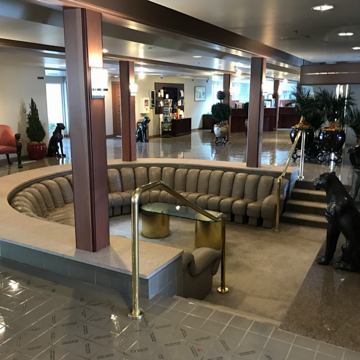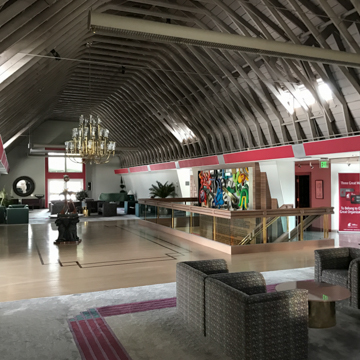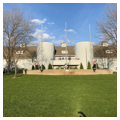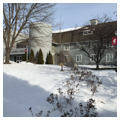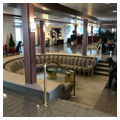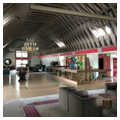You are here
Lewis Alumni Centre
Anchoring the eastern edge of Washington State University, the Lewis Alumni Centre reveals the university’s agricultural heritage perhaps like no other building on campus. Commanding a vast farm extending to the east for more than half a century, what was originally a beef cattle barn designed in 1924 was converted to an event center dedicated by and for WSU alumni in 1989. Although the building’s function today differs markedly from its original use and its interior has been thoroughly reconstructed and redesigned, it retains much of its original exterior appearance and its prominent gambrel roofs and silo towers unmistakably identify this building with the agricultural vernacular. As an adaptively re-used structure, the Lewis Alumni Centre also illustrates an important campus direction towards the value of its historic fabric in the 1970s and 1980s. Although perhaps unsurprising for a land-grant institution, it is also among a limited number of former barns across the nation to have been transformed for university functions.
While poultry sheds and barns for sheep, cattle, and horses once occupied the general site in the late nineteenth century and early twentieth century, the first prominent building at this specific location was a $20,000 beef cattle barn designed by campus architect Rudolph Weaver in 1922. For the barn, which included windows along the base, dormers, and ventilation stacks, it is possible that Weaver consulted pattern books or extension bulletins showing optimal designs for barn buildings available at that time. Weaver’s building was short-lived, however; it burned in a September 8, 1924 fire.
Stanley Smith was hired to design a new structure, and L.G. Smith of the agricultural engineering department supervised construction. Smith’s two-story, three-wing barn was similar to Weaver’s building in design and function with its gambrel roofs, hay storage in the second-floor loft, feed silos on the west facade, and parking on a paved surface on the west side. The massive feed silos were built of concrete and lime, topped with conical roofs suggesting a possible link to the conical roof atop the southern tower of the original Administration Building (Thompson Hall) on the western edge of campus. Cattle were transported in and out of the barn via large doors on the east facing wings. The new Beef Cattle Barn, which by the 1950s held approximately 75 cattle, opened on August 27, 1925.
The barn served as a holding pen for beef cattle for most of its history, with show cattle collected in pens on the south side and calving pens on the north. The building also may have also held sheep and pigs, and an apartment and office for supervisors was located on the west side of the first floor. By the mid-1960s the silos had begun to deteriorate and were demolished. Although the barn was used daily up until 1971, it was used only on a temporary basis following that point and eventually slid into a long period of decline. By the 1980s, it was slated for demolition.
In 1984, however, university alumni Jack and Ann Lewis pledged $1 million towards the reconstruction of the $3.5 million barn for an alumni center, a facility the university had lacked up to that point. The university employed the Northwest Architectural Company for the redesign, and two alumni were put in charge of the project: Robert Grossman did much of the design work, and Steve McNutt carried the project through the construction phase. To gain ideas for the design, the architects, together with other alumni and officials, visited a series of alumni centers at other universities, principally in the Midwest.
The design maintained the exterior volumes but the interior was largely re-done. The ground floor, once the area for cattle and horse stalls, was outfitted with a welcome desk, a library, restrooms, and a sunken “living room” with an informal seating area and a fireplace. The seats were arranged in a semicircular fashion as a memorial to Fred Rounds, the former university architect and one of Grossman’s former architecture professors. Columns lining the central space are intentionally misaligned, recalling the placement of the original stalls, which varied in width due to the thinner stalls needed for horses and wider ones needed for cattle. The former hayloft on the upper floor was transformed into a broad event space but the wood-ribbed roof structure was left intact. The building’s east-facing wings were converted into alumni offices, meeting rooms, and display areas for university memorabilia. The idea of the substantial west-facing silos was retained in new volumes that suggested their presence—no longer as functioning silos and without the conical tops. Grossman later recalled that his firm wished to “re-establish the character of the original barn” with the silos, but did not wish to duplicate them in the new design. He did not consider this project to be one of “historic renovation,” but rather one of “adaptive re-use”—although an adaptive re-use of a somewhat radical kind at the time, for many repurposed buildings were related in function from old to new. Converting a cattle barn to an alumni center was rather unusual.
Although the university demolished the original 1909 building for Veterinary Science in the historic core of campus in the mid-2000s, the conversion of the beef cattle barn into Lewis Alumni Centre nonetheless suggested an alternate route for campus buildings: one where the shell of a building might be saved but the interior renovated or altered to meet contemporary functions or codes. In the mid-2000s, another large former barn structure, which served for many years as a stock judging pavilion and stood just north and west of the alumni center, was converted to the “Ensminger Pavilion” event space. From 2015 to 2017, the red brick, Renaissance Revival Troy Hall, just south and east of the historic core, was thoroughly reconstructed into a new space for research for chemistry and environmental sciences.
The Lewis Alumni Centre continues today to serve as an event center, regularly hosting awards ceremonies, retirement parties, and university orientation activities.
Writing Credits
If SAH Archipedia has been useful to you, please consider supporting it.
SAH Archipedia tells the story of the United States through its buildings, landscapes, and cities. This freely available resource empowers the public with authoritative knowledge that deepens their understanding and appreciation of the built environment. But the Society of Architectural Historians, which created SAH Archipedia with University of Virginia Press, needs your support to maintain the high-caliber research, writing, photography, cartography, editing, design, and programming that make SAH Archipedia a trusted online resource available to all who value the history of place, heritage tourism, and learning.














