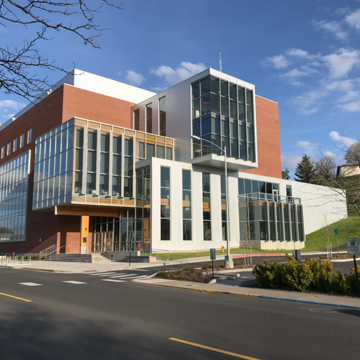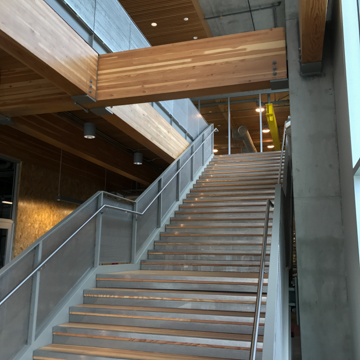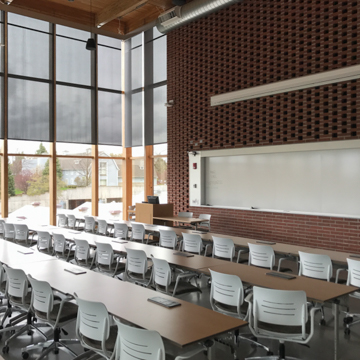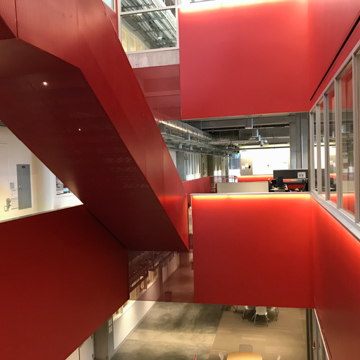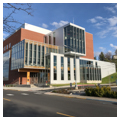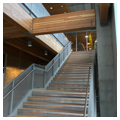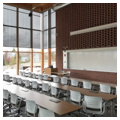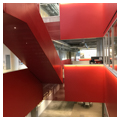You are here
PACCAR Environmental Technology Building
Dynamic, overlapping exterior volumes, a series of environmentally friendly design strategies, inviting public areas, and collaborative research spaces characterize the PACCAR Environmental Technology Building (PETB) and herald the potential for a progressive, interdisciplinary design future at Washington State University. Located on the corner of Grimes Way and Lincoln Avenue on the eastern edge of the university grounds, PETB’s large surface areas of red brick also ensure its material connection to its campus historic brethren and its energetic west facade provides a nod to the longstanding tradition of orienting university buildings towards downtown Pullman.
Completed in 2016 using the university’s design-build project delivery method, the $52.8 million, four-story, 96,000-square-foot building was produced by an integrated team of contractors, architects, and engineers whose collaborative design process is representative of the interdisciplinary research to be carried out inside by faculty and students. Led by the Loschky, Marquardt and Nesholm (LMN)/Skanska team, PETB was designed to highlight materials and systems that advance an environmentally sound ideology. It features recycled concrete, pervious concrete on outside surfaces to absorb rainwater into the soil, rainwater collection systems on the roof for non-potable uses, and wood composites such as cross-laminated timber (CLT), glue-laminated (glulam) timber, and laminated-veneer lumber. No disciplines claim exclusive rights to the building: it is intended as a collaborative space for the investigation and testing of renewable materials, water quality, and atmospheric research, bringing together several units whose laboratories and offices were previously scattered in different areas of campus. Upon its opening in 2016, the Composite Materials and Engineering Center, the Institute for Sustainable Design, the Water Research Center, the Laboratory for Atmospheric Research, and the Center for Environmental Research, Education, and Outreach occupied PETB.
Unlike many research laboratory buildings at the university, PETB features generous public spaces meant for conversation, study, or gathering. Visitors enter into a two-story, light-filled lobby area that includes several elevation changes and multiple views to adjoining spaces—many of which are articulated by the glass and metal volumes extending from the west facade. The ground floor features a lounge area, a flexible, open studio space called the “Collaboratory” (intended to encourage collaborations between designers, researchers, and industry for innovation in the built and natural environment), and a broad, processional wooden and steel mesh staircase, inviting visitors to the second floor. At the southern edge of the first floor is the Simpson Strong-Tie–sponsored high bay space for materials testing, featuring its “strong” concrete wall, “strong” floor, and its overhead crane for lifting and transporting heavy materials. Wooden glulam beams, CLT ceilings, steel beams, and bolts are everywhere visible, showcasing the building’s materials and connections.
The staircase brings visitors to the “Town Square” or “showcase bar”—a broad, open space with a polished concrete floor interrupted only by a single concrete pier. A long wooden table with built-in bar stools above the staircase provides surface areas for informal conversation, study, or views to the west; windows open views down to the high bay from the south; and a west-facing balcony can be accessed through doors near the top of the stairs. At the north end of the Town Square is a large, approximately two-story rectangular volume that projects over the main entrance and serves as a presentation, seminar, or meeting space. A perforated brick wall serves as a backdrop for a projection screen and white board backdrop; north- and west-facing floor-to-ceiling windows feature computer-controlled shades to reduce glare and control natural light. Exposed HVAC piping lines the upper reaches of the space; recycled concrete beams support the CLT ceilings. Explanatory placards are affixed to several surfaces to ensure that building users are informed about the building’s sustainable functions; indeed, one of the WSU master plan update goals from 2012 specified “an exemplary sustainable campus that also teaches about sustainability.”
Access to laboratories and offices on the upper three floors of the building is through limited access doors, yet LMN designed these spaces to encourage cross-disciplinary collaboration and visual interest for researchers. What LMN referred to as the “workhorse bar” features a “main street,” a three-story, red-painted staircase, and various combinations of glass-enclosed seminar spaces and flexible workstations visible from several perspectives. These spaces offer circulation, casual seating arrangements, and breakout areas intended to encourage chance encounters and informal conversations for research faculty and graduate students. To heighten the dynamism of these spaces, walls, corridors, and the sides and undersides of the staircase are painted crimson red; to continue the teaching lessons in the lobby and Town Square, information placards describe the environmentally conscious research being undertaken by faculty and students. Exposed pipes lining the ceiling corridors are color-coded and labeled with their specific functions.
PETB features a working landscape, although its functions are not obvious. Permeable concrete and raingardens line the sidewalks along Grimes Way on the building’s north side and a bioswale lines the south slope past the service entrance. These features, along with others, help supply 85 percent of the building’s non-potable water needs. Beyond the high-bay with its “strong” concrete surfaces on the south side (a portion of which is tucked into a hillside behind the building), an open, two-sided courtyard includes an additional “strong” concrete reaction pad for more heavy-duty materials testing as well as providing a foundation for large-scale building mockups.
The building, named for the Bellevue, Washington–based PACCAR trucking company and the first building at WSU named for a corporation, earned the university’s second LEED Gold award for “green” construction. More research facilities will be necessary if the university continues to grow; the eastern edge of the campus is identified in the 2008 master plan as a major area for expansion. As one of the newest buildings in this area, PETB suggests that regardless of the research carried out inside, future university research will occur in dynamic, inspiration spaces that pay close attention to environmental concerns.
Writing Credits
If SAH Archipedia has been useful to you, please consider supporting it.
SAH Archipedia tells the story of the United States through its buildings, landscapes, and cities. This freely available resource empowers the public with authoritative knowledge that deepens their understanding and appreciation of the built environment. But the Society of Architectural Historians, which created SAH Archipedia with University of Virginia Press, needs your support to maintain the high-caliber research, writing, photography, cartography, editing, design, and programming that make SAH Archipedia a trusted online resource available to all who value the history of place, heritage tourism, and learning.




















