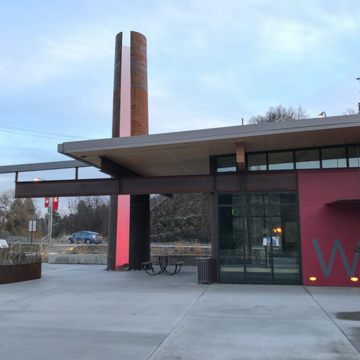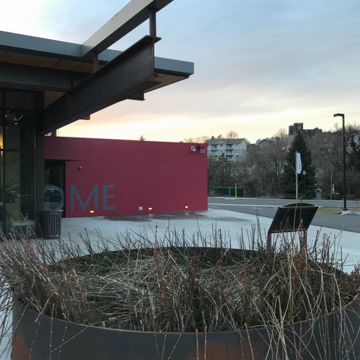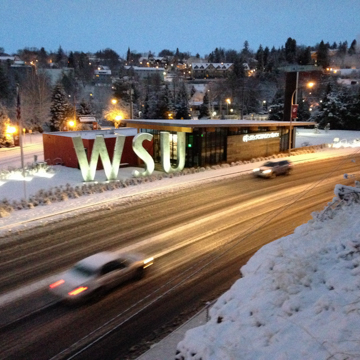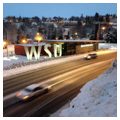You are here
Brelsford WSU Visitor Center
A bold response to what had been a lack of prominent signage, gateways, or entrances at Washington State University, three 15-foot concrete letters spelling “WSU” and a cylindrical steel tower today announce the presence of the university through its visitor center at the eastern edge of Main Street in downtown Pullman. Designed to capture the attention of passing motorists along what is also State Route 270, the letters and tower serve as three-dimensional billboards or attempts to create instant icons for the campus, which extends up a steep hill in the near distance. Their iconicity notwithstanding, they are certainly difficult to miss.
The letters and tower also signal the building of the Brelsford WSU Visitor Center—distinctive in its own right—to which they are attached. With its recycled and exposed wood and its native landscaping with drought-tolerant plants, the building also announces that sustainable design will not be sacrificed for iconicity or bold architectural gestures. History and tradition are sustained, as well: as with the majority of historic original buildings arrayed on the campus hill above, the visitor center features a west-facing main entrance, opening to the city of Pullman; meanwhile, its north-facing volume containing offices, restrooms, and storage, is clad in crimson—one of the university’s two official colors. An existing obelisk honoring local veterans of foreign wars, once surrounded by thick foliage on city property, was incorporated into the overall design, and drought-tolerant shrubs were planted to its south, facing the street. If the future plays out as the building suggests, passing motorists may be driving electric cars. But the town and gown connection, at least as it is manifest in the built environment, should remain strong.
The previous visitor center, inside a repurposed 1939 Union Pacific Depot where visitor information was located for 26 years, provided a historic link to the city but was geographically distant from the campus—about one quarter of a mile away and set back from the highway behind a parking lot. The new visitor center is oriented south towards the highway, with its parking lot in the rear. Entrances are on the north, west, and east sides of the building; although it is not technically the main entrance, four-foot letters spelling “WELCOME” are painted onto a crimson-colored wall to greet visitors from the parking lot. Raised signage indicating the building’s name are affixed to walls on its north and south sides; the signage on the south side is lit up at night. The $1.6 million visitor center is named for developers and Pullman residents Duane and Terri Brelsford.
The Brelsford WSU Visitor Center was one of the first buildings at the university to be designed following a design-build, integrated project delivery method. Under this method, contractors, architects, engineers, landscape architects, and other people integral to the successful execution of the building must collaborate through all project phases to meet budget limits and schedule deadlines. University officials issued an RFP for construction to a shortlist of three teams in December of 2012, requiring a seven-week turnaround for a design, schedule, and budget to meet the parameters. They selected the team of Olson Kundig Architects, Sellen Construction, and Berger Partnership (landscape architecture), along with KPFF (consulting engineers) and WSP (for mechanical, electrical, and plumbing); the tight timeline compelled the team to work together and communicate design decisions as the process went along. Alan Maskin, the design lead for Olson Kundig, spoke of an early session where he asked all project leaders to sketch their ideas of the finished building and discuss those ideas as a group. The interdisciplinary discussion that emerged, he said, helped inform the architecture. The building was completed in eight months.
The one-story, double-height, 4,224-square-foot visitor center features a mostly glass exterior, with a board-formed concrete wall supporting lateral loads. A concrete roof slopes downward from west to east, held up, in part, on either side by the center’s iconic features—one leg of the “U” supports a beam which, in turn, helps support the western edge of the roof, and a portion of the 40-foot-tall, one-inch-thick, cylindrical, steel-plated tower supports it to the east. The tower, composed of two slightly detached lunette-shaped vertical steel columns that glow bright crimson at night, suggests a broken modern silo and offers a vertical counterpoint to the Bryan Hall clock tower in the campus core. While difficult to tell, the seamless columns are actually constructed of several pieces of welded steel. The 40,000-pound letters, meanwhile, are of poured concrete; they were poured on site into wood forms and then lifted, by crane, into place. Two of the letters were originally placed too far apart, but were readjusted during construction.
Due to the structural properties of the board-formed concrete wall and the massive, exposed glue-laminated (“glulam”) beams that provide most of the structural support for the roof, the interior of the visitor center is a column-free, open space. These beams hold up the equally exposed cross-laminated timber roof, which was manufactured from “pine beetle kill” wood—timber destroyed by pine beetles and otherwise left unused. A long steel I-beam spans the northern edge of the entire space, providing additional support and protruding through the entrance on the east side of the building. The space is outfitted with an information desk, a wine rack framed by a wall made of oriented strand board, and display areas intended to showcase achievements in university research.
Outside the east entrance, Berger Partnership designed a rooftop scupper on the building’s east side above the extension of the steel I-beam emerging from the interior. This scupper collects rainwater and spills it fifteen feet below to a raingarden contained by a circular steel ring. Appropriate for a building affiliated with a university, interpretive plaques explain the function of the raingarden and other water-saving features of the surrounding landscape, which include a bioswale and native plants.
Despite the sustainable landscape features and the innovative use of recycled wood, the enormous letters spelling “WSU” (inspired by the Hollywood sign in Los Angeles) and the tower may provide the most lasting impressions of the Brelsford WSU Visitor Center. That the letters and tower also help support the roof may be apparent from close-up—but less so from behind the windshield of a moving vehicle, where these eye-catching objects stand out in bold relief. Whether they will make a bold impression upon a new generation of WSU students, faculty, staff, and visitors remains to be determined.
Writing Credits
If SAH Archipedia has been useful to you, please consider supporting it.
SAH Archipedia tells the story of the United States through its buildings, landscapes, and cities. This freely available resource empowers the public with authoritative knowledge that deepens their understanding and appreciation of the built environment. But the Society of Architectural Historians, which created SAH Archipedia with University of Virginia Press, needs your support to maintain the high-caliber research, writing, photography, cartography, editing, design, and programming that make SAH Archipedia a trusted online resource available to all who value the history of place, heritage tourism, and learning.





















