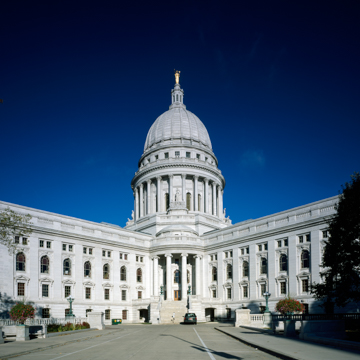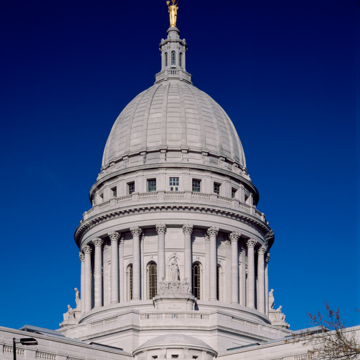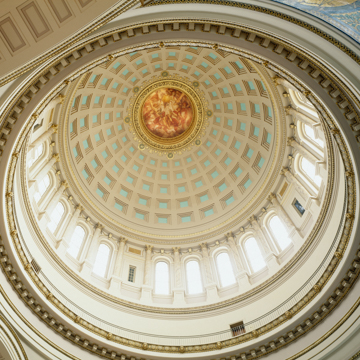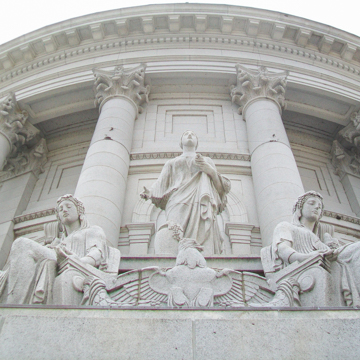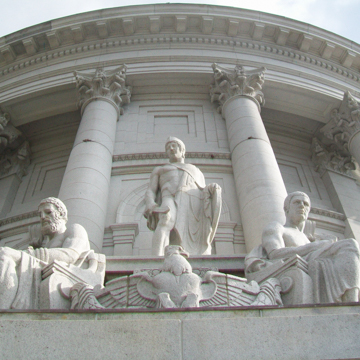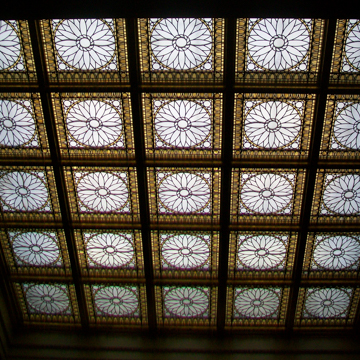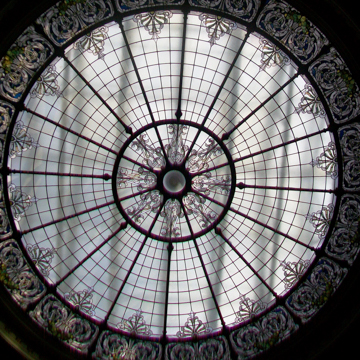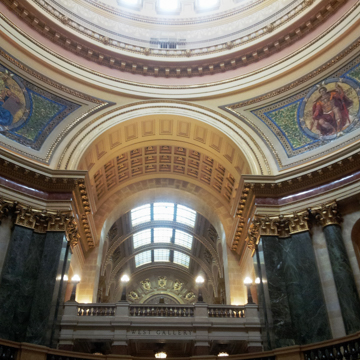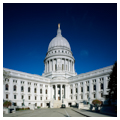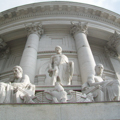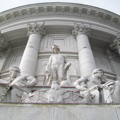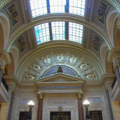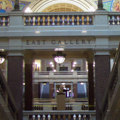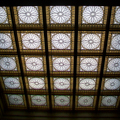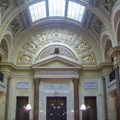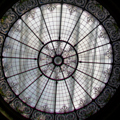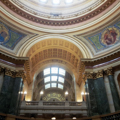With its prominent location and monumental scale, the dramatic dome of the Wisconsin State Capitol looms into view from almost every point in Madison. The building rises from the highest point on the isthmus between Lake Mendota and Lake Monona at the heart of downtown. Capitol Square, the four-block space surrounding the building, forms the center of Madison’s original plat, so that all roads on the isthmus seemingly lead to the capitol. The capitol was built during the nation’s greatest age of state capitol construction, 1893 to 1920. During this time, Progressive Era reform expanded the role of government and created the need for larger government facilities. Many exemplified the City Beautiful movement of the World’s Columbian Exposition in Chicago.
The present building is the third to stand on this site. Its immediate predecessor, built between 1856 and 1883, burned in 1904. A commission selected the nationally renowned architect George B. Post of New York City to design a replacement. When the building was completed in 1917, it housed all of state government. This was Post’s last work. He created a Greek cross plan with four equal five-story wings, semicircular pavilions in the angles of the wings, a central rotunda, and a dome. Downtown’s four boulevard-like streets—East and West Washington, Wisconsin, and Martin Luther King—terminate at the semicircular pavilions. Each pavilion has a grand staircase leading to an Ionic colonnade supporting a balustraded entablature. A shallow dome caps each pavilion. The wings face the cardinal compass points and terminate in porticoes composed of exuberant Corinthian columns and pediments. The pediments are filled with statuary groups created by some of the leading American architectural sculptors of the day, including Karl Bitter, Adolph Weinman, and Attilio Piccirilli.
The capitol’s exterior is constructed of white Bethel granite from Vermont, selected for its durability and color. The ground story, rusticated with deep horizontal grooves, as well as the colossal columns, enriched moldings and elaborately framed windows, set-back attic story, and monumental statuary, are all hallmarks of Beaux-Arts classicism. Despite all of the ornamentation, it is the great dome that dominates the exterior. It consists of an inner and an outer dome. The outer, clad in eight-inch-thick granite blocks, terminates in a slender lantern, which supports a gold-leafed bronze, female representation of Wisconsin created by Daniel Chester French in 1912.
The inner or ceiling dome has a shallow concave, coffered surface. Edwin Blashfield painted a mural, The Resources of Wisconsin, to highlight the dome’s oculus. The rotunda rises over twenty stories and has a diameter of about eighty feet. Around its perimeter, four immense arches, supported by marble Corinthian pilasters, open onto vaulted stair halls. Kenyon Cox decorated the pendentives connecting the arches with glass mosaic panels. Above the arches are a visitor’s gallery and a colonnaded cylindrical drum, which carries the dome.
Post segregated the interior into private and public spaces, distinguished by changes in scale, materials, and decoration. Public spaces dazzle the eye with such rich materials as granite, French and Italian marble, terra-cotta, colored glass, gold leaf, decorative panels, and artwork. Blashfield painted nineteen murals in the west wing’s Assembly chamber; Cox created three murals in the south wing’s Senate chamber; and Albert Herter painted four murals for the Supreme Court chamber in the east wing. All three spaces are two stories high, surmounted by colored glass skylights. The Assembly chamber is crowned by a shallow dome, an ancient form meant to suggest the dignity of the activities carried on there.















