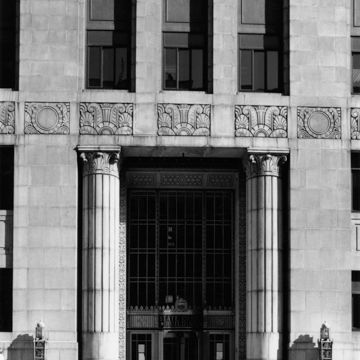The State Office Building looks massive thanks to its cubic forms, gray granite walls, and soaring columns of windows, alternating with slender pilasters. The chunky setbacks and aggressive verticality are hallmarks of Art Deco, as are the classical motifs abstracted into geometric forms. Stylized torches belch terra-cotta flames atop the pilasters, and stylized shields and acanthus leaves stud the terra-cotta window spandrels. The two-story entrance facing Wilson Street is especially impressive: colossal Composite columns with fluted shafts frame a bronze door, lit by bronze lamps. Inside, a rich palette of colored marble clads the two-story lobby. Terra-cotta fans, shells, and floral motifs border the coffered ceiling and paneled side walls, and a chevron pattern edges the hallways. The floor is patterned terrazzo.
The Wisconsin state architect designed the building in 1929. Construction took place in three stages, the first in 1930, but the second not for another eight years, when funding from the Public Works Administration (PWA) enabled the financially strapped state to add the eleven-story tower and adjoining section of the east wing. The building’s west wing was completed in 1956.


