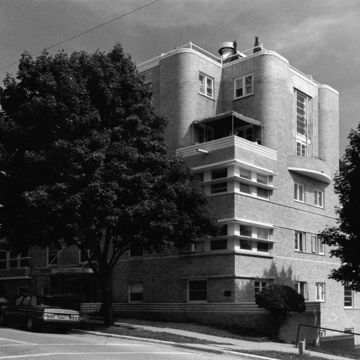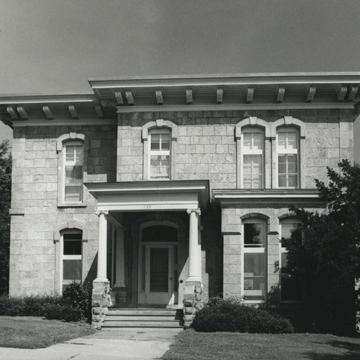Originally known as “Big Bug Hill,” this ridge bordering Lake Mendota was home to many of Madison’s merchants, industrialists, professionals, and political leaders. The neighborhood was just a short walk away from the city’s government, business, and educational centers. Mansion Hill boasts the best remaining concentration of large nineteenth-century houses in Madison and includes early-twentieth-century buildings.
The nineteenth-century houses in this district contrast sharply with the sculptural Quisling Towers (1937; 1 E. Gilman Street), a Moderne apartment building designed by Lawrence Monberg, who was then practicing in Chicago. Constructed of buff brick with Bedford limestone and terra-cotta trim, the Quisling steps dramatically down the slope of Wisconsin Avenue. The building’s five stories step back in tiers, forming open terraces on both sides of the central towers. The curved corners of the towers are complemented by windows that turn the corners and by rounded canopies and terrace walls.
A number of the sandstone and brick mansions were designed by German-born architect August Kutzbock, in partnership with Samuel Hunter Donnel. One of the first attributed to Kutzbock is the Robert and Sarah Bashford House (1855; 423 N. Pinckney Street), a sandstone Italian Villa with a three-story tower, which originally had balconies and porches. The Alexander A. and Francie McDonnell–George and Carrie Pierce House, now the Mansion Hill Inn (1858; 424 N. Pinckney), was designed by Donnel and Kutzbock in a Rundbogenstil mode, a Germanic combination of Romanesque and Renaissance motifs. The house has a pair of gabled wings with bay windows, arched windows with prominent caps, and a bracketed octagonal belvedere. Torch motifs at the cornice, arched tracery in the windows, and multiple corbel courses create an exuberant exterior.
Kutzbock probably designed the Dr. George and Mary Keenan House (1857; 28 E. Gilman). The original Rundbogenstil design gained a mansard roof in 1870, in keeping with the Second Empire mode, which was then in vogue. The roof has elaborate arched dormers and is crowned by a wrought-iron roof cresting. The John E. Kendall House (1855; 104 E. Gilman) was similarly altered. Kutzbock designed this sandstone residence in Italianate style with stone hoods above the windows, which remain, and a hipped roof and cupola. In 1873, the owners added a mansard roof, a front porch (now gone), and a bay window. These two houses suggest how popular Second Empire was in the 1870s among wealthy Americans, who admired buildings erected during the regime of Napoleon III in France.
The sandstone Old Executive Mansion (c. 1856; 130 E. Gilman), now the Knapp Memorial Graduate Center, is Italianate. It has an asymmetrical facade composed of three blocky masses, relieved by prominent segmental arches and a bracketed cornice. The one-story Ionic porch dates to the turn of the twentieth century. The house served as the official residence of the governor of Wisconsin from 1883 until 1950. Before that it was the home of J. C. Thorp and his wife, Amelia Chapman Thorp, who reigned as the grande dame of Madison society in the 1870s and 1880s. Besides the Old Executive Mansion, other buildings on Mansion Hill housed important political leaders. The Italianate Elisha Keyes House (1854; 104 E. Gorham Street) was the home of “Boss Keyes,” who managed the Wisconsin Republican Party’s political machine during the Ulysses Grant administration. Halle Steensland, a Norwegian who served as local vice consul for Sweden and Norway from 1892 until the two countries separated in 1905 (after which he continued to represent Sweden), lived with his wife, Sophia, in a house (1896; 15 W. Gorham) designed by Gordon and Paunack. It was moved in 2015 from around the corner to prevent demolition. The symmetrical composition has a central tower with a mansard roof, pedimented dormers, semi-elliptical arches, and a porch with fluted Ionic columns. Local architect John Nader designed the eclectic John and Louisa Suhr House (1887; 121 Langdon Street). It features a bracketed mansard roof with a tower and arched dormers, some with bull’s eyes. A broad porch with fluted Ionic columns and a turned balustrade was added at the turn of the century. Suhr, who founded the German-American Bank, immigrated to Wisconsin from Lower Saxony.














