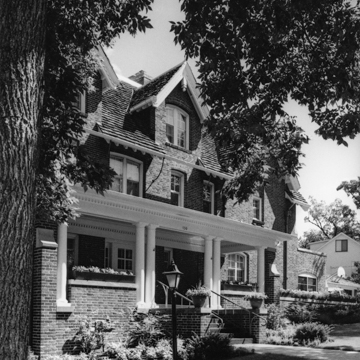University Heights is one of Madison’s most distinguished neighborhoods and one of the city’s oldest suburban developments. Platted in 1893, it is noted for its architectural gems and for the many prominent university faculty members who made the area home. Along the district’s curvilinear streets stand some four hundred buildings built in an assortment of styles, notably Colonial Revival, Tudor Revival, Craftsman, and Prairie Style. Two houses have achieved national reputations: the Gilmore House (DA30) by Frank Lloyd Wright and the Bradley House I (DA31) by Louis Sullivan and George Elmslie.
The landmark that welcomes visitors to the Heights is the First Congregational Church (1930; 1609 University Avenue), a lavish Georgian Revival building with a three-stage tower enriched with columns and garlands and terminating in a domed lantern. A colossal pedimented Corinthian portico embellishes the facade. Kilham, Hopkins, and Greeley of Boston designed the church in association with Madison architects Law, Law and Potter. The interior was altered in 1967.
The Georgian Revival Richard and Anna Ely House (1896; 205 N. Prospect Avenue) has a symmetrical facade of clapboards, an ornate pediment, gabled dormers, and broken pediments above the first-story windows. Charles Sumner Frost of Chicago designed the house for economics professor Richard T. Ely, the founder of the university’s School of Economics, Political Science, and History. Challenging the dominant laissez-faire model of nineteenth-century American economic thought, Ely argued that Christian principles served human economic welfare better than self-interest did. In 1894, the state superintendent of instruction charged Ely with advocating socialist anarchy. In defending him, the university’s Board of Regents argued for the principle of academic freedom that is now honored by institutions of higher education nationwide, that universities “should ever encourage that continual and fearless sifting and winnowing by which alone the truth can be found.”
Claude and Starck designed the William Pence House (1909; 168 N. Prospect) for a railway engineering professor. Gabled wall dormers with false half-timbering, decorative brackets, and stone quoins around the first-story windows are Tudor Revival. The bands of windows, contrasting stringcourse between stories, and crisp details are signatures of the work of these architects.
The Charles and Martha Buell House (1894; 115 Ely Place) commanding the crown of University Heights was the first house built in the neighborhood. Designed by Conover and Porter, the Shingle Style residence features a polygonal bay with a crenellated parapet, a rectangular bay with an oversized gable, and a round turret with a conical roof. Reportedly, people scoffed at the notion that other Madisonians would join the Buells in a residential addition that seemed so distant from downtown—hence the nickname “Buell’s Folly.” The Edward and Anna Morehouse House (1937; 101 Ely) reflects Chicago architect George Frederick Keck’s interest in the International Style. For the Morehouses, Keck created a simple cube with a flat roof, thereby emphasizing volume, not mass. The cube has a surface finish of undecorated stucco. Windows set in vertical bands with minimal exterior trim form contrasting stripes against the light (originally white) background. The effect is an abstract study of geometric and linear relationships, a strong reference to the De Stijl movement.
The Edward and Elizabeth Elliott House (1910; 137 N. Prospect) by George Maher draws from the Arts and Crafts movement to create a personal style within the Prairie School. The house’s substantial, blocky massing, the battered side walls, the curved canopy over the entrance, and the overall simplicity of design typify Maher’s work. A broad overhanging hipped roof and five stringcourses encircling the second floor emphasize horizontality. Plant motifs such as the lilac in the entrance’s sidelights were a signature of Maher’s style. (Nearby, the George Sellery House [1907; 2021 Van Hise Avenue] by Murphy and Cloyes of Chicago borrows heavily from Maher’s design of 1907 for the Henry and Clara Schultz House in Winnetka, Illinois.) Ferry and Clas of Milwaukee created the sprawling John and Helen Olin House (1911; 130 N. Prospect), now the Chancellor’s Residence. Three gabled dormers form a rhythmic series across the main facade. Segmental-arched windows punctuate the brick walls, and an arched corbel table supports a slightly overhanging second story. A front porch has paired Tuscan columns and a dentil course. The Ross Harris House (1923; 8 N. Prospect) by local architect Frank M. Riley is Tudor Revival with a projecting gabled pavilion, false half-timbering, and elaborate chimney pots. The entrance with its Tudor arched doorway and stone roof balustrade is especially noteworthy.
One of the Heights’ distinctive nonresidential buildings is the Randall School (1906; 1802 Regent Street), Madison’s oldest school still in operation. Alvan Small, then with Lew F. Porter and Associates, fashioned this school in Tudor Revival. Cross gables with half-timbering, pointed arches in the gable ends, a segmental-arched entrance portal, and bands of windows crowned by geometric moldings distinguish the building. Additions made in 1912 and 1925 imitate the original design. Small also designed the Aaron G. Johnson House (1916; 1713 Chadbourne Avenue). This Prairie Style residence emphasizes simplicity and horizontal geometry with deep eaves, a narrow band of windows between string-courses, and a canopy over the entrance.






