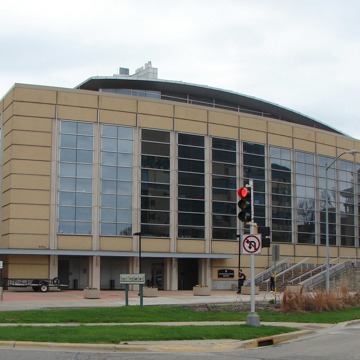Former College of Engineering dean John Bollinger envisaged a new engineering building that would provide an interactive educational environment for students and be sensitive to its surroundings. Kohn Pedersen Fox Associates of New York City, working in association with Flad and Associates of Madison, accommodated these and other concerns, including those related to the proposed building’s location within an engineering complex adjacent to a historic residential area. The building’s buff brick and precast wall panels harmonize with the limestone sheathing of the neighboring Mechanical Engineering Building. But at its north end, a convex curtain wall window trimmed with aluminum mullions and precast concrete softens its rectangular form, curving back to preserve the view of the First Congregational Church across the street. Finally, the curved standing seam aluminum roof, punctuated by ribbed fins, slopes toward the adjacent neighborhood, lowering its profile.
A glass-curtain-wall prow, supported by inclined steel columns, lights a seventy-foot atrium from the southern end. Clerestory windows, which narrow as they move north from the prow, focus daylight into the atrium. The atrium was meant to foster personal interaction by making people and activities visible on several floors at once. Inside, sunlight illuminates Scott Parsons’s colorful fractal-inspired terrazzo floor, Algorithmic Tapestry, which incorporates images of engines, circuits, crystals, particle tracks, stars, and ancient cave markings. R. Buckminster Fuller’s stainless steel tube and wire sculpture, Sixty Strut Tensegrity Sphere, hovers above the south entrance.
The atrium’s first floor overlooks the Phillips Plastics Discovery Center, a lower-level laboratory where students can watch others creating engineering projects. The first-floor terrazzo and wall design directs occupants and visitors west to conference rooms, a presentation room, and a multipurpose auditorium with movable media boards. Galvanized steel-plate steps, stainless steel balustrades, and cast concrete walls create an industrial appearance, with ash floors and trim, maple accents, and veneers adding warmth. A polycarbonate screen “technology wall” forms the atrium’s west wall. Opaque by day, the wall by night exposes the building’s plumbing, electrical, mechanical, and telecommunication systems. These exposed building and infrastructure systems articulate Dean Bollinger’s call to make the building itself a learning tool.


