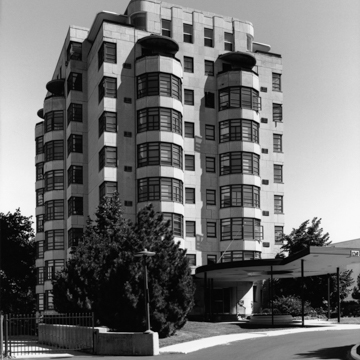When the owners of this chic apartment building promised tenants an ultramodern lifestyle, they kept their word. The Exton’s design drew on the latest in technological and architectural thinking about comfort, convenience, and efficient use of space. Built toward the end of the Great Depression, the Exton also prefigured the many high-rise apartment buildings that sprouted along Prospect Avenue after World War II.
The Exton’s exterior is striking, with its simple yet elegant sense of geometry and its almost complete lack of embellishment or historical allusion. Pairs of faceted, half-round glazed bays reach from the ground level almost to the roof, dominating each limestone-clad facade. Corner windows frame the composition. The stripped-down exterior reflects the machine aesthetic of Moderne, of which Herbert Tullgren was a master. The building’s keyhole-shaped canopy reaching out to the driveway was added in the 1960s. Tullgren’s interior is even more masterful than the exterior. Each apartment is a two-story town house, with a spacious living room, kitchen, powder room, and sunny, bay-windowed dining room on the first level; and two bedrooms, a bathroom, and a small sunroom on the second level. Each apartment is entered on its first level, as the elevator stops only at every other floor. The plan thus eliminates the need for service corridors on even-numbered floors, maximizing the rentable space. Tullgren had pioneered this space-saving design when he created the Viking Apartments (see MI150) in 1931. He secured a patent for this “Tullgren plan” and won high praise from the leading architectural journals of the era. The Exton also boasted state-of-the-art heating, ventilating, and air-conditioning technology. Air-conditioning, in this was another selling point.


