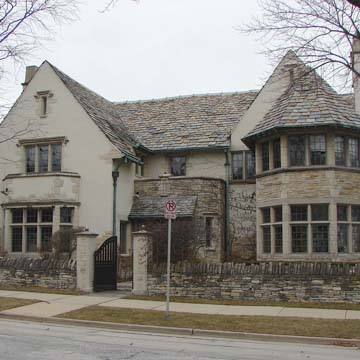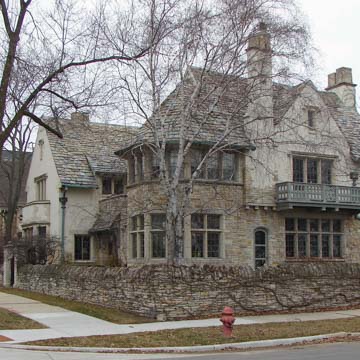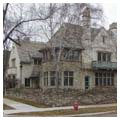Ice-cream magnate William Luick, seeking a place where he could retire, hired Richard Philipp to design a scholarly version of a stone house in the Cotswold style of rural west-central England. To make room for his house in this built-up neighborhood, Luick moved an older house off the lot to the northeast corner of Belleview and Terrace avenues, where it still stands. Philipp designed walls of random-ashlar limestone and placed the entrance portal between a gabled and a turreted wing. A splash of stucco on the gabled wing and pronounced limestone mullions lend an antique look. The roof slates were laid in a careful gradation of size and thickness, similar to the ordering of a bird’s feathers. Inside the house is enriched with hand-carved wood paneling, hand-blown leaded-glass windows, wrought-iron light fixtures, and stone floors. The house and garden are surrounded by stone drywall capped by a pointed soldier course of hand-cut limestone slabs.
You are here
William Luick House
If SAH Archipedia has been useful to you, please consider supporting it.
SAH Archipedia tells the story of the United States through its buildings, landscapes, and cities. This freely available resource empowers the public with authoritative knowledge that deepens their understanding and appreciation of the built environment. But the Society of Architectural Historians, which created SAH Archipedia with University of Virginia Press, needs your support to maintain the high-caliber research, writing, photography, cartography, editing, design, and programming that make SAH Archipedia a trusted online resource available to all who value the history of place, heritage tourism, and learning.


















