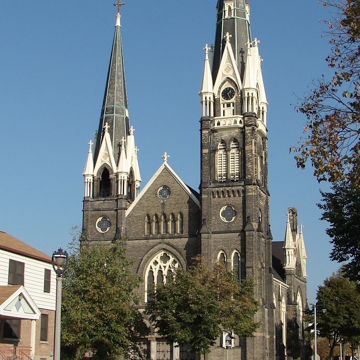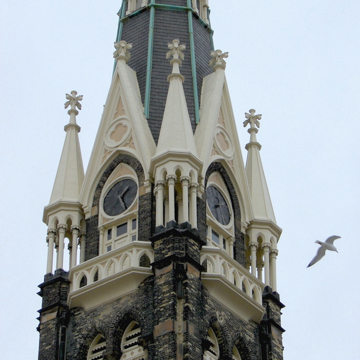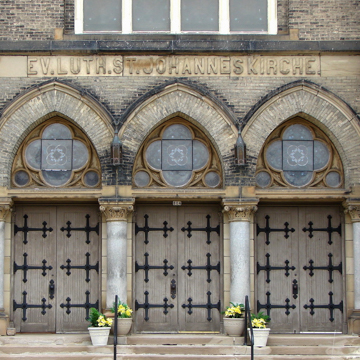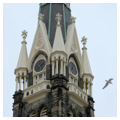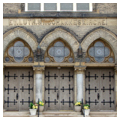Conspicuously perched on a hillside overlooking the city’s central business district, St. John’s Evangelical Lutheran may be Milwaukee’s finest German-styled Gothic Revival church. Built for a prosperous German American congregation, it demonstrates the strong influence that contemporary German ideas had on the work of nineteenth-century Milwaukee architects. The design of St. John’s was likely influenced by that of St. Peter’s Church in Leipzig, Germany, which was completed around 1886 and extensively documented in architectural publications. St. John’s taller, 197-foot steeple, with its four corner pinnacles, four clock-face gables, and narrow, soaring spire, is very similar to St. Peter’s.
Compared with other Protestant churches of the day, the interior of St. John’s is exceptionally elaborate. The wooden Gothic Revival reredos, populated with statues and bristling with pinnacles, is the focal point of the interior. A wooden pulpit and sounding board, matching the style of the altarpiece, cling to a pier nearby. The lacy openwork carving here and throughout the nave is a design tradition known in Germany. The nave’s unusual lighting scheme installed in 1909 has hundreds of bare electric bulbs outlining every contour of the vaulting. Seating more than one thousand, St. John’s is probably the largest nineteenth-century Lutheran church in Wisconsin.
The former parsonage and caretaker’s residence still stand nearby.


