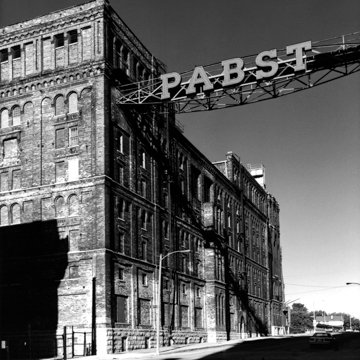The Pabst complex is a landmark in the history of American brewing. Milwaukee once dominated American beer brewing, and around 1900 Pabst was the world’s single largest brewery. When most breweries made and sold beer locally, Pabst annually shipped one million barrels nationwide. The Pabst firm began as the Best Brewing Company in 1844, but in 1862 Frederick Pabst, a German-born Lake Michigan steamship captain, married the founder’s granddaughter. He became president of Best’s brewery in 1866 and changed the firm’s name in 1889. Captain Pabst became prominent as a transportation and real estate entrepreneur, a champion of philanthropy and the arts, and a trendsetter for other wealthy German Milwaukeeans. Many followed his 1892 move to a lavish new German manor house (MI101) on Grand Avenue.
The Pabst Brewing Complex is now much smaller than it was, yet it retains its impressive German-inspired brewery architecture. Behind the one-story brick reception building, built in 1933 on the corner of N. 9th Street and W. Juneau Avenue, the looming three-story office block, built in 1858, was converted and revamped in 1886 to look like a medieval castle with crenellated parapets. Next door, at 917 W. Juneau, is a superbly detailed two-story building, erected in 1880, formerly Pabst’s main office building. The corbeled and crenellated corner turret, added in 1892, was the creation of German-born Otto Strack, Pabst’s well-known resident architect. Strack topped the tower with a spiky, slate-roofed spire, evoking an Old World fairytale castle. He returned to the castle theme throughout the ever-expanding brewery complex. One example is Pabst’s sprawling bottling house, covering almost a block at 1100 N. 10th Street. Crenellations top the two-story structure, which was erected in three phases beginning in 1889.
The restaurant-saloon at 1037 W. Juneau, built in 1872, was a church before Pabst purchased it in 1898 and hired Carl Linde to remove the original steeple and add crenellated brickwork. The brewery leased this building to various managers over the years, and for several decades it was known as the Forst-Keller Restaurant.
When anti-trust laws prevented a favorable merger with the Heilemann Brewing Company of La Crosse, an investor from California, Paul Kalmanovitz, bought Pabst in 1985. He died in 1987, and the complex stood vacant until 2006, when Joseph J. Zilber began redeveloping the property into offices, apartments, restaurants, bars, and a hotel.
A fine example of a brewery-owned tavern, Pabst Tavern, is located a few blocks away at 1338 W. Juneau. Designed by Charles G. Hoffman and built in 1896, the building features battlemented brick walls and a three-story buttressed corner tower.


