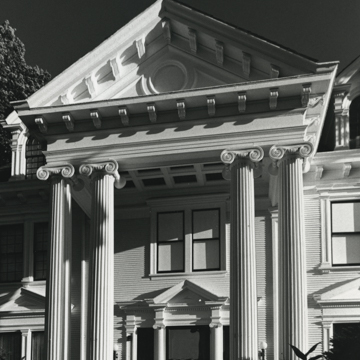Wausau stretches along the banks of the Wisconsin River in what was once called the Wisconsin Pinery. The vast white pine forest attracted lumbermen from St. Louis, who established a sawmill at Big Bull Falls, a twenty-foot drop in the river. A decade later, the settlement boasted four sawmills. Andrew Warren, one of the early mill owners, bought prime land along the river and sold it lot by lot to many of the city’s most prosperous lumber barons, who, along with merchants, lawyers, and bankers, built substantial houses. From the 1870s through 1900, this residential district was the neighborhood of choice for Wausau’s wealthiest citizens.
After 1900, the lumber barons and their families began moving to the east side of the river or leaving Wausau altogether. But this neighborhood continued to attract the families of bankers, lawyers, and other professionals, who continued to build in the latest styles. As a result, today’s historic district includes houses built in nineteenth-century and twentieth-century styles. Such noteworthy architects as George Washington Maher of Chicago and Alexander Eschweiler of Milwaukee designed houses here.
The clapboard Cyrus Yawkey House (c. 1900; 403 McIndoe Street) bridges the gap between older design traditions and those of the early twentieth century. Van Ryn and de Gelleke of Milwaukee gave the Beaux-Arts classical house a colossal Ionic portico, along with a multitude of pediments, scrolled modillions, and paneled pilasters. A two-story bay window at one side of the house and a one-story sunroom on the other break the general symmetry and add a sense of movement to the design. The house’s remodeled interior reflects the architectural directions of the twentieth century. In 1911, George Maher reworked the interior along Prairie Style lines, adding heavy paneling and creating a more open, flowing plan for the den, dining room, and library. Yawkey was open to new ideas, having helped lead the turn-of-the-twentieth-century shift from raw timber cutting to wood products manufacturing after the depletion of Wisconsin’s white pine forests. The house is now a museum for the Marathon County Historical Society. Maher also designed the A. P. Woodson House (1914; 410 McIndoe) for Yawkey’s daughter and son-in-law. He drew primarily on the Prairie Style for the two-story brick house, giving it a long rectangular plan, a low-pitched hipped roof, bands of windows, and an entrance portal sheltered by a broad elliptical arch, all emphasizing horizontality. As in other works, Maher employed repetition or “rhythm” to unify a composition. Here, he returned several times to the elliptical arch, as in the portal and in the long, low railing along the front terrace. Arches also appear in the interior woodwork, stained and leaded-glass windows, ceilings, light fixtures, and chairs, all of which Maher designed. The present owner of the house, the Immanuel Baptist Church next door, has appended an unsympathetic addition to the 5th Street elevation, but Maher’s original design remains discernible.
Alexander Eschweiler designed the Claire Bird House (1922; 522 McIndoe). Eschweiler’s passion was for Tudor Revival, evident here in the projecting second story over the brick-clad first floor, false half-timbering, and oriel windows. At the rear, an unusual cloister-like porch in the angle of the house’s T-shaped plan and a variety of windows and overhangs create a medieval ambiance. One of the oldest buildings in the district is the Italianate Ely Wright House (1881; 901 N. 6th Street) designed by John Mercer, a local architect-builder. The two-story clapboard house has a long rectangular belvedere atop its low-pitched hipped roof, both of which feature deep eaves studded with brackets. The surrounds of the first- and second-story windows are carved with a vine pattern. A small porch, whose Tuscan columns support a balustraded deck, shelters the entrance. Ely Wright founded an early local industry, an ironworks and machinery factory.
Maher designed the John Ross House (1919; 604 Franklin Street). Although best known for Prairie Style, here he turned to Colonial Revival. The design probably came at the behest of Ross, a local lumberman. Maher gave the brick house a side-gabled roof with gabled, clapboard-clad dormers. At the center of the facade, he placed an Ionic portico with a balustraded roof deck. A more typical example of Maher’s work is the Hiram Stewart House (c. 1906; 521 Grant Street), a Prairie Style residence with exotic flourishes. Built for a local lumber company executive, the two-story house has a long, low hipped roof, whose broad eaves cast wide shadows over the stuccoed walls. Maher underscored horizontality by running a continuous wooden stringcourse beneath the upper third of the building. The one-story porch with its heavy but plain parapet also stresses the horizontal. The porch’s plain columns have tulip capitals, which look vaguely Egyptian, as do the slightly battered walls. The house is a mature expression of Maher’s “motif-rhythm” theory. He unified this house with tripartite arches that appear in the canopy over the west-facing door, in the window on the first story of the facade, and in woodwork throughout the house’s stunning interior, including door frames, a bookcase, a fireplace screen, and more. And the tulip motif recurs in the leaded glass of the tripartite window and in the trim and light fixtures inside the house.











