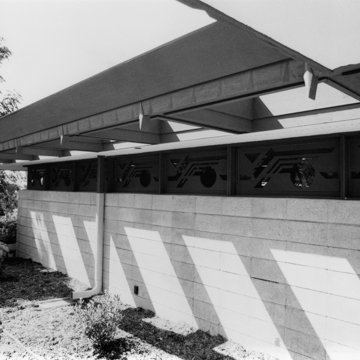Duey and Julia Wright, owners of a local music store, also owned a large hillside lot with a dramatic vista of the Wisconsin River. In 1956, they commissioned Frank Lloyd Wright (no relation) to design their new house here. His design placed the house parallel to the river, atop a massive retaining wall. That plan, however, proved too costly. The second version, completed after the architect’s death in 1959, turned the house ninety degrees from its original orientation. John H. Howe and John deKoven Hill, of Taliesin Associated Architects, also worked on these plans.
Built of concrete block, the one-story house is roughly L-shaped in plan. The long leg contains bedrooms and terminates in a carport. The short leg, containing the primary living spaces, is rounded on the side facing the river. As a result, the house’s shape approximates a musical quarter note—appropriate to the clients’ profession. The musical theme reverberates in the panels forming the clerestories, which have been cut out in an abstract musical-note motif, patterned as a visual interpretation of Beethoven’s Fifth Symphony. Some architectural historians have even suggested that the porthole-like window of the kitchen was made round to represent a whole note.
Most of the rounded, westernmost section is occupied by a large living area with a soaring pyramidal ceiling. Hill designed the modernistic interior, giving the living area benches along the full sweep of the window curve. As many as thirty people could sit listening to music or turn around to view the Wisconsin River and Rib Mountain. Beneath the wood-paneled ceiling, Hill ran a continuous shelf, where the Wrights could display plants and art objects. In the kitchen, the whole-note window admits light into a built-in breakfast nook. Everywhere, shafts and sheets of sunlight pour in, thanks to the continuous windows in the living room and bedroom wing, and the clerestories running the length of the kitchen and carport. From the exterior, these bands of glass under the wide-overhanging eaves make the low-pitched hipped roof appear to float above the walls. As was characteristic of Wright’s designs during this period, all the window sashes, clerestory panels, and fascia boards are of light-colored wood, left unstained to reveal the natural grain. Interior walls are composed of concrete block, Philippine mahogany, and teak. Some of the wooden paneling is “book matched”—that is, the wood veneer is split and opened to create mirror images of the grain pattern.
The Duey Wright House is akin to Wright’s Usonian designs, since it employs a compact and efficient plan, inexpensive materials, and simple wooden interior walls, but it is far larger. It offers a full 4,337 square feet of living space on the main floor and a 2,643-square-foot basement, containing a recreation room, instead of the usual Usonian concrete slab foundation. The house remains in the clients’ family and has been rehabilitated for use as an office.















