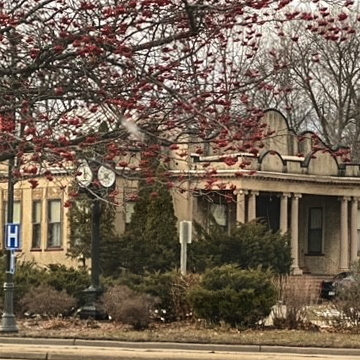In 1900, Nellie Lauerman, wife of one of Marinette’s leading merchants, found the house of her dreams in the Ladies’ Home Journal when she saw a photograph of the Gail Borden House in Alhambra, California. The Lauermans hired the Borden House’s Los Angeles architect, Valk, who specialized in patio dwellings in which major rooms surround a courtyard. This house draws on Mediterranean forms and details. Tan stuccoed walls, pierced by windows with drip moldings, are embellished with plaster-cast garlands and other foliations. A classical cornice wraps the building and forms the base for an exuberant curvilinear parapet wall. At the house’s entrances stand paired Ionic columns, which support porticoes with curved parapets. Inside, Valk created an exotic paradise. The rooms open onto an ornate arcade surrounding a spectacular glass-ceilinged central courtyard. Fluted Corinthian columns support the arcade, above which a cornice supports triplets of clerestory windows with green panes. Lions’ heads on the cornice and festoons, wreaths, classical moldings, and ornate pilasters add to the courtyard’s lavish appearance. Valk’s rectangular fountain in the courtyard’s concrete floor yielded later to a round fountain in a red tile floor. Valk landscaped the courtyard with palm, banana, fig, and breadfruit trees to add to the Mediterranean atmosphere. The house appears much as it did in 1901, except for the addition of a bedroom on the northwest corner and the removal of parapet ornamentation that proved unable to weather Wisconsin’s winters. Northwest of the house is a two-story, three-car garage. The clapboard structure originally featured a battery charger for an electric car.
You are here
Nellie and Frank Lauerman House, “Casa del Flores”
If SAH Archipedia has been useful to you, please consider supporting it.
SAH Archipedia tells the story of the United States through its buildings, landscapes, and cities. This freely available resource empowers the public with authoritative knowledge that deepens their understanding and appreciation of the built environment. But the Society of Architectural Historians, which created SAH Archipedia with University of Virginia Press, needs your support to maintain the high-caliber research, writing, photography, cartography, editing, design, and programming that make SAH Archipedia a trusted online resource available to all who value the history of place, heritage tourism, and learning.






