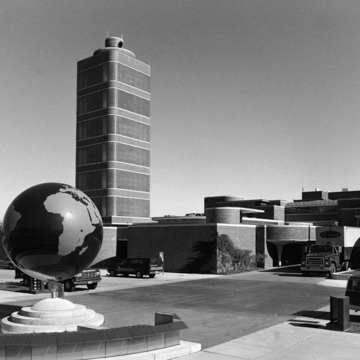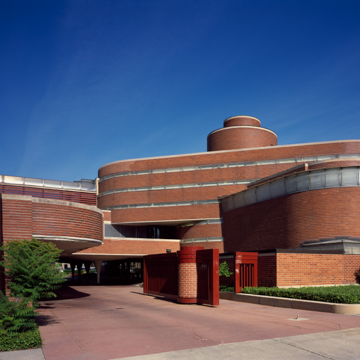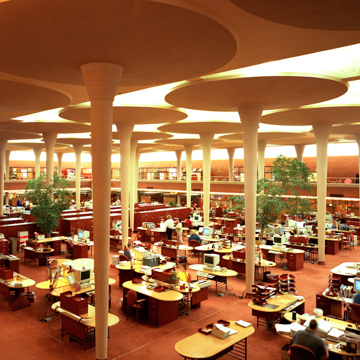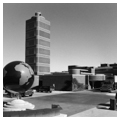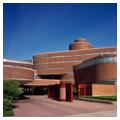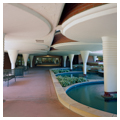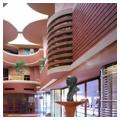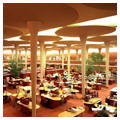Wright’s Johnson Wax Building ranks as one of America’s architectural masterworks. Its curving lines embrace the industrial aesthetic of streamlined Moderne, but whereas most Moderne buildings relied on a few curved corners and metal ornaments to achieve an aerodynamic look, everything from Wright’s small elements (streamlined furniture, Pyrex tubing) to his large ones (sinuous exterior lines, curving interior walls, flowing spaces) demonstrates an extraordinary grace and consistency of thought.
Although Wright was famous for bringing the outdoors into his buildings, here, facing a drab industrial setting, he turned the building inward, away from its surroundings. In fact, he made outside views impossible by eliminating conventional windows and sealing work spaces behind bands of brick and translucent (not transparent) Pyrex-tube glazing. These walls reflect Wright’s penchant for experimenting with new materials. The brick forms two layers, sandwiching cork insulation. Less successful was Wright’s insistence on using the Pyrex tubes, since no caulk had been developed to prevent leaks. Eventually, the company had to replace the tubes with sealable acrylic.
The famous focus of the building is a huge, airy Great Workroom for clerks and typists. Tapered concrete columns sprout from mere nine-inch-diameter bases, rising three stories, then suddenly flaring to form wide concrete discs, like lily pads, which support the roof. Between them, Pyrex-tube skylights admit generous natural light (and rain too, until their replacement with acrylic). An office mezzanine surrounds and overlooks the workroom floor where clerks were subject to supervisors’ observations. The clerks sat at integrated chair-desks designed by Wright, who repeated the building’s themes of straight and curved lines in their design. Another dramatic space—a long, narrow walkway with Pyrex-tube barrel vaulting—connects the mezzanine to an annex that once housed the firm’s legal and marketing departments.


