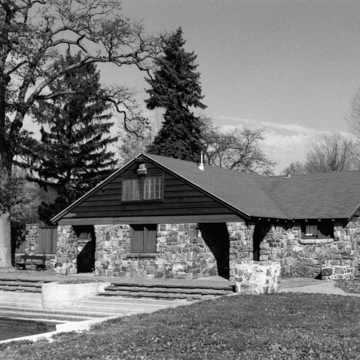In the late nineteenth century, as industrialization and urbanization increasingly remade the American landscape, the idea of setting aside state and national parks to preserve natural wonders began to take root. Proponents of this idea believed that parks would offer an antidote to city life and preserve remnants of the frontier wilderness, which many believed was essential to the maintenance of a vigorous and virtuous national character. The first state parks preserved geologic curiosities, as here at Devil’s Lake with its dramatic bluffs and boulders and its ancient glacial kettles, potholes, and lake bed. John Nolen recommended Devil’s Lake Park to the legislature, and in 1911 it became a reality.
Devil’s Lake took on its present appearance in the late 1930s. As part of President Franklin D. Roosevelt’s nationwide effort to develop public recreation areas while employing young men and unskilled laborers during the Great Depression, the CCC and the WPA helped to build state park facilities throughout the nation. At Devil’s Lake, the two agencies supervised the construction of trails, an administration building, bathhouses, entrance gateways, walls, and trail signs. CCC and WPA projects were supposed to be labor intensive in order to provide work for as many of the unemployed as possible. So the Devil’s Lake workers laboriously fashioned buildings out of quartzite stones, which they quarried from the bluffs within the park.
Bernard H. Knobla and William E. Riemenschneider, architects for the National Park Service, and J. C. Steiro, architect for the Wisconsin Conservation Department, drew the plans for the buildings. Their Rustic-style designs emphasized such natural materials as rugged stone and peeled logs. The most impressive of these buildings is the bathhouse. Corbeling above the stone piers suggests column capitals and forms the arched openings into the porch. On each side of the central core, sprawling wings constructed of vertical logs enclose dressing areas. A flagstone terrace at the rear of the bathhouse completes the design. Nearby, the concession building, known as the Chateau, is banded on three sides by wraparound windows, opening from the screened porch onto the north shore of the lake. Though originally built in 1925, the Chateau was remodeled between 1939 and 1942 to conform to the park’s rustic theme.
Together with a network of trails, the park buildings help create a naturalistic—yet designed—landscape. The most notable of the CCC-built trails is the Devil’s Doorway and CCC Trail, a series of stone steps leading to the top of East Bluff.











