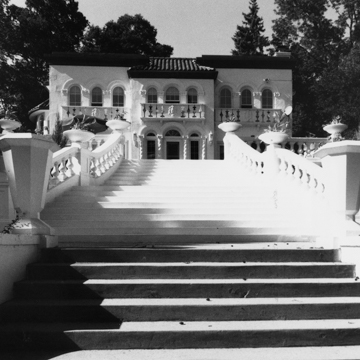Schultz, son of a wealthy banker, created the ultimate summer house, which he named Shangri-La. The 4,300-square-foot house overlooks Pewaukee Lake, and yet it would be at home on the Italian Riviera. A rise in the land monumentalizes the stuccoed concrete house, accented by a tiled roof and trios of arched openings, marked by twisted columns. A grand staircase sweeps up to the entrance on either side of which are concrete balustrades topped with classical urns. Inside, the house retains much of its original detail, such as brass and etched-glass light fixtures and wrought-iron gates between the dining and living rooms. In the upstairs ladies’ lounge, Art Deco finishes include gold-leafed beveled woodwork, ziggurat and palmette moldings, reeded light fixtures, and multicolor lights concealed within the coved ceiling’s crown molding. Similar treatments embellish the enormous living room’s coved ceiling.
Schultz added a three-bedroom Art Deco guesthouse to the property in 1936, where his nephew’s family lived. This flat-roofed concrete building is marked by fluted ornament at the corners, suggesting pilasters, and fluted panels over the ground-floor windows. The ornate doorway features an elongated sunburst.















