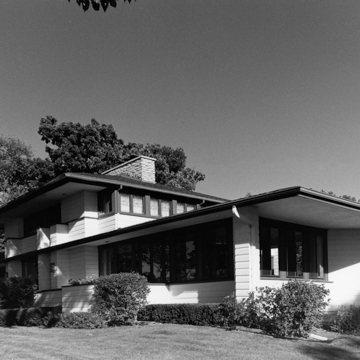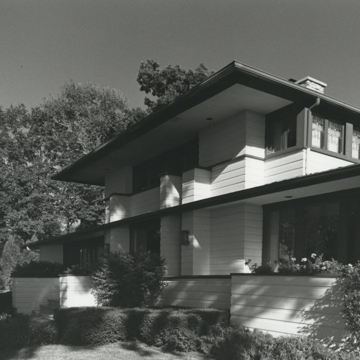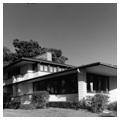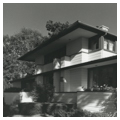This small-scale Prairie Style house, designed for furniture dealer A. P. Johnson and his family, was the last of five that Wright created on Delavan Lake. The architect fully exploited the dramatic six-acre site, situating the house atop a small wooded knoll with a commanding view of the water. One-story covered porches extend from either side of the two-story core, like the wings of an airplane hovering close to the ground. An open veranda connects the porches across the front. Bands of art-glass windows open the first-floor living room on three sides to views and breezes from the lake. Upstairs, more bands light the bedrooms. The ribbons of windows, low-pitched hipped roofs with cantilevered eaves, and horizontal siding, whose tongue-and-groove joints suggest boards with sunken battens, make the house appear to hug the ground. Subsequent owners enclosed one of the porches and removed some interior walls.
You are here
A. P. Johnson House
If SAH Archipedia has been useful to you, please consider supporting it.
SAH Archipedia tells the story of the United States through its buildings, landscapes, and cities. This freely available resource empowers the public with authoritative knowledge that deepens their understanding and appreciation of the built environment. But the Society of Architectural Historians, which created SAH Archipedia with University of Virginia Press, needs your support to maintain the high-caliber research, writing, photography, cartography, editing, design, and programming that make SAH Archipedia a trusted online resource available to all who value the history of place, heritage tourism, and learning.


















