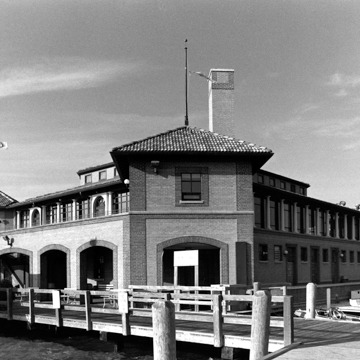Lake Geneva won fame as a summer retreat for wealthy Chicagoans, but even in the resort’s earliest days, in the 1870s, Lake Geneva had excursion boats, temperance resorts, campgrounds, and private parks that catered to middle-class vacationers. In the 1910s and 1920s, automobiles made Lake Geneva get-aways even more affordable. As visitors and new residents thronged to the lake, the city built the Riviera. This multipurpose lakefront pavilion housed shops, a boat-ticket booth, dressing rooms for swimmers on the ground floor, and a dance hall upstairs. A large three-armed pier provided boat moorings.
The Riviera sits on a man-made rubble peninsula and is stabilized by 280 piles driven down to bedrock. Chicago architect Allen, who summered in Lake Geneva, built the Mediterranean Revival building with a rectangular two-story core and a small attic. Square two-story pavilions extend at 45-degree angles from each corner of the core. Light brown brick walls, dark brown brick trim, and red tile hipped roofs make for lively polychromy. Each facade is symmetrical and has a Tuscan colonnade spanning it on the second story. Otherwise, the faces differ. The Wrigley Drive side has monumental stairways curving up to the second floor, where three arched doors with fanlights lead inside. The south side opens onto the lake with a segmental-arched arcade downstairs and, upstairs, a wall of windows, with two arched doorways leading to a broad deck.
The grand second-story ballroom, restored in the 1980s, has a twenty-six-foot-high arched ceiling. A colonnade and a raised promenade, paved in green and gold terrazzo, surround the dancing space. Enormous windows provide panoramic lake views on three sides.









