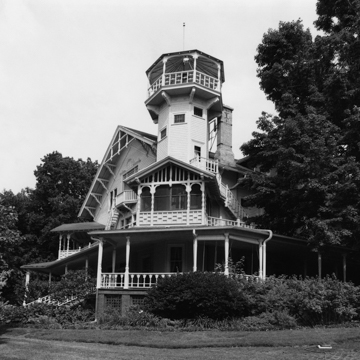In the early 1870s, this then-budding resort on Geneva Lake began to blossom with seasonal residents from Chicago. Along this glacial lake’s shore, urban elites constructed substantial cottages and, later, palatial houses, where they could summer each year. Service on the Chicago and Northwestern Railway Company in 1871 made the resort only a four-hour train ride away. Businessmen could commute each weekend to join their families. With its grand houses, yacht clubs, golf courses, country clubs, and health spas, Geneva Lake acquired a reputation as the “Newport of the West.”
Among the many magnificent houses is Villa Hortensia (1906) at Pier 61, designed by Howard Van Doren Shaw of Chicago for Hortense and Edward F. Swift of the meat-packing dynasty, Swift and Company. The house has the formal composition, stuccoed walls, and bracketed clay-tile roof of Italian Renaissance Revival. The two-story symmetrical facade’s setbacks and projections are defined by windows and ornament. Inside, a vaulted gallery opens onto a sunken living room, a library, and a billiard room, and a circular staircase leads to a large second-floor gallery overlooking the back lawn.
Wadsworth Hall at Pier 62, completed in 1906, was designed by Shepley, Rutan, and Coolidge for Chicago banker Norman Wait Harris. The two-story brick Georgian Revival landmark, elevated on a small knoll, stands in a landscape designed by Olmsted Brothers; the grounds were altered in the 1920s. A colossal portico with fluted Corinthian columns and a triangular pediment dominates the main facade, and a bowed portico extends from a side elevation.
Beyond the narrows of the lake lies Glen Fern (1911) at Pier 106, a sprawling two-story Mediterranean Revival house built for N. C. Sears, an Illinois Appellate Court justice. Local builder Richard Soutar clad the house with fieldstone on the first floor and stucco above. A heavily bracketed cornice divides these two levels, echoing the elaborate bracketing along the hipped roof. Arcades of windows along the lower walls, oriel windows on the upper floor, a large bow window with a rooftop balustrade (marking the dining room), and decorative iron railings all lend a Mediterranean flavor. Inside, an enormous living room with a beamed ceiling fills almost three-quarters of the lower floor. Formal gardens, stone walls, and an artificial stream with a miniature stone bridge enhance the grounds.
Black Point at Pier 580 commands a magnificent vista from a prominence on the southern shore. Built in 1888, it was the home of Catherine and Conrad Seipp, a German-born brewer. Architect and furniture-designer Adolf Cudell of Chicago planned the clapboard house with a pronounced asymmetry, a polygonal tower, and a delightful panoply of turned columns and spindles associated with the Eastlake idiom. Originally, a polychromatic paint scheme highlighted the exuberant woodwork, including a tulip bracket motif. At the top, an oversized balustraded deck supported by oversized brackets offers a lake view. Inside, the house includes a billiard room and a music room. The dining room, redecorated in 1903, includes burlap wall-coverings hand-stenciled with grapevine garlands, and a built-in buffet along the length of one wall. Black Point sits on nearly six acres of wooded land, the result of extensive planting by landscape architect Olaf Benson of Chicago, who included seventy evergreen species, dominated by spruce and Norway pine. The estate is open seasonally for tours, courtesy of the Black Point Historic Preserve.
Farther along the south shore, at Pier 780, it looks as though a ship is in dock. With its wraparound veranda, porthole frieze, flat roof-deck, and round smokestack, this is the whimsically designed boathouse for Casa del Sueño. The two-story Spanish Colonial Revival villa itself was built around 1930 for Jessie Bartlett Hooper. This style was rare in Wisconsin, except among the wealthy. The house’s hallmarks include smooth stucco walls, arcaded windows and doorways, tile roofs, polygonal towers with quatrefoil windows, wooden balconets, wrought-iron railings, and elaborate chimneys.











