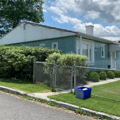This early Lustron Westchester Deluxe model (02) is identified by its two pairs of small square windows on the Arthur Avenue side. The longer main facade is oriented to Van Buren Street. The tidy little house, built on a concrete slab, retains its original dimensions with no additions to the structure. Although the roof has been painted white, it still has its original Lustron tiles as well as its 2-by-2-foot Surf Blue color panels and contrasting white gable ends. It even has its two zigzag down drains, one at the corner of the notched front porch and the other in the opposite corner. Although within the tripartite windows the side casement windows have been exchanged for double-hung windows with X-shaped muntins, they retain their original proportion of a larger center window. They also retain their window surrounds, albeit painted bright white. A pleasingly proportioned white decorative fence that is only as tall as the base of the front windows has been installed. Over the kitchen door in the back, a period appropriate and sympathetically-scaled awning has also been added.
References
Fetters, Thomas T. The Lustron Home: The History of a Postwar Prefabricated Housing Experiment. Jefferson, NC: McFarland and Company, 2002.
Jandl, H. Ward. “Lustron: The All-Metal Dream House.” In Yesterday’s Houses of Tomorrow: Innovative American Homes, 1850 to 1950, 183–199. Washington D.C.: Preservation Press, 1991.
“Lustron.” Ohio History Connection. Accessed November 2, 2021. https://www.ohiohistory.org/.




