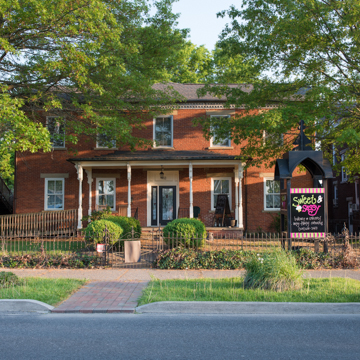A two-story, five-bay antebellum brick house with plain stone sills and lintels, the Miller House is a typically vernacular version of the Greek Revival style. The double row of sawtooth brick that forms the cornice is characteristic of the region. A later one-story porch with Italianate trim covers the central three bays.
You are here
Miller House
If SAH Archipedia has been useful to you, please consider supporting it.
SAH Archipedia tells the story of the United States through its buildings, landscapes, and cities. This freely available resource empowers the public with authoritative knowledge that deepens their understanding and appreciation of the built environment. But the Society of Architectural Historians, which created SAH Archipedia with University of Virginia Press, needs your support to maintain the high-caliber research, writing, photography, cartography, editing, design, and programming that make SAH Archipedia a trusted online resource available to all who value the history of place, heritage tourism, and learning.










