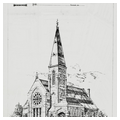The close proximity of two of Charleston's major Presbyterian churches, this and First Presbyterian (
CH25), reflects
The Kanawha group selected M. E. Anderson, a prominent Cincinnati architect, to design its new sanctuary. The publication of his perspective drawing of the church in the January 15, 1876, issue of The American Architect and Building News marked the first time America's leading architectural journal had featured a West Virginia building. Although the cornerstone had been laid by then, lingering effects of the 1873 financial crisis delayed completion of the building until 1885.
The exterior of the locally quarried stone church is a stylistic amalgam that can perhaps best be termed Victorian Gothic. The porte cochere is gone, and the prominence of the asymmetrically placed spired tower in the downtown skyline has been overshadowed by taller buildings. The interior is a single, rectangular nave with a handsome wooden ceiling and a pulpit platform backed by an organ case. The great glory of the church is its fine collection of stained glass windows, fabricated by Louis Comfort Tiffany and Willet Studios, two of America's great names in that medium. The cynosure is the window lighting the nave from the rear, which Tiffany listed as “Smith Memorial Window, Landscape” in an early catalog of his works. Three vertical, rectangular glass panels show a mountainous landscape at sunset, with three crosses as focal points. Above, a wheel window features a crown inside a central circle; numerous smaller circles filled with abstract colors of the sunset surround it.
Tiffany also signed four of the five lancet windows on the right side wall facing the pulpit. Dating from the early twentieth century, these windows were moved to the shady side of the church in the 1980s to prevent further fading. Each shows a figure within a Gothic canopy. The fifth window, closest to the pulpit, is by Willet, as are the five windows on the opposite side of the nave. As in most of Willet's works, intense blues and reds predominate, and the designs follow authentic Gothic models. The Blenko Glass Company of West Virginia manufactured most of the glass in the Willet windows; the ruby glass was imported from England.






