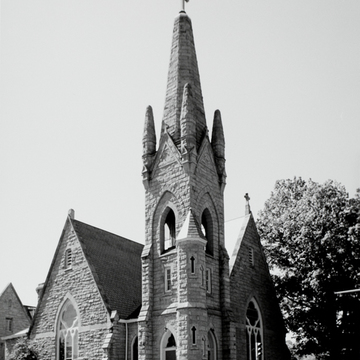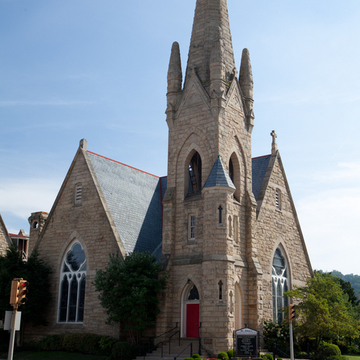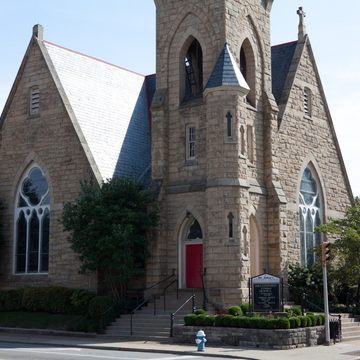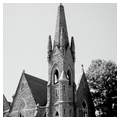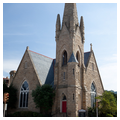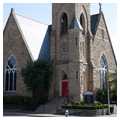Easily identified by its audacious stone tower and spire, St. John's is a somewhat heavyhanded Victorian Gothic church. Built of quarry-faced sandstone laid in a regular rubble pattern, it is roughly cruciform in shape, with the tower set in the reentrant angle near the street corner. Braced by heavy pier buttresses, the tower has tall obelisks that frame a tympanum on each face, just below the springing of the stone spire. The later parish house, facing Quarrier Street, is a particularly sensitive design, respecting the earlier church in materials and scale, though its Tudor Revival details are more academic.
A dark-stained, open-timbered ceiling dominates the interior. Lancet windows are filled with Victorian-era stained glass designed by Charles Hogeman of New Jersey. The chancel wall is stenciled with rows of small crosses, a pale echo of similar work that originally adorned the entire sanctuary. Sliding doors between the sanctuary and a smaller lecture room were removed in 1950.
Isaac Purcell (1853–1910), a native of Trenton, New Jersey, studied with Samuel Sloan and opened an independent office in Philadelphia in 1878. He specialized in ecclesiastical architecture. While visiting Philadelphia, the rector of St. John's purchased the plans for the church from Purcell for $225. Tygart's Valley Presbyterian Church ( RN16) in Randolph County is Purcell's only other known commission in West Virginia.














