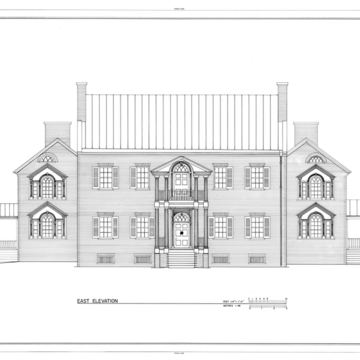Willow Wall, a gargantuan U-shaped brick house containing some thirty-eight rooms, is by all odds West Virginia's largest early-nineteenth-century mansion. It is also one of the most elaborate. The five-bay facade has a handsome two-tiered portico, while each of the identical recessed, gable-ended wings on either side displays two elaborately executed Palladian windows topped with triangular pediments, one on each floor. Provincial in design but accomplished in execution, they seem to foretell the fondness for repeated Palladian motifs in postmodern architecture of the late twentieth century.
Daniel McNeil I built Willow Wall on the site of his earlier log house, which began as a blockhouse and was known as McNeil's Fort. With the construction of wings to either side, the log house took on the configuration that the present mansion is said to emulate. During the Civil War, Willow Wall was associated with Hanson McNeil, leader of the Confederate cavalry troop known as McNeil's Rangers. The house served as a hospital for Confederate and Union forces during the war—at different times, of course.














