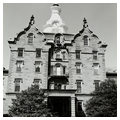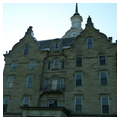You are here
Weston State Hospital (Trans-Allegheny Lunatic Asylum, West Virginia Hospital for the Insane)
Historically and architecturally one of West Virginia's most important buildings, the Weston State Hospital is an exemplary manifestation of nineteenth-century America's response to the needs of people with mental disorders. Often touted, at least locally, as the largest hand-cut stone building in the United States, it is said to contain nine acres of floor space under three and one-half acres of roof.
Initial construction coincided with events pivotal in the formation of West Virginia, and the hospital served as something of a pawn in the struggle to establish the new state. Virginia established the asylum in 1858 both to relieve crowded conditions at the state's two other mental hospitals and to appease its transAllegheny citizens, who had long clamored for public works improvements in their part of the state. The hospital was Virginia's first commitment to a building project of this scale entirely west of the mountains, and it would prove to be the last. Questions of sectionalism aside, the hospital was a good-faith effort to provide the most up-to-date care for its patients. The legislative act establishing it contained a clause directing the administrators to show the plans to “some physician or physicians who have had charge of similar establishments, or are practically acquainted with all the details of their management, and [to] receive his or their full approbation.”
For their architect, the board of directors chose Richard Snowden Andrews (1830–1903), a native of Washington, D.C., who was educated at Georgetown University and studied with Niernsee and Neilson in Baltimore before establishing his own practice there. Members of the board then accompanied Andrews to inspect similar institutions in other states before commencing their work. According to one account, one of the members returned with a plan of the Pennsylvania Hospital for the Insane, at the time considered the nation's most modern institution of the type. After Andrews prepared preliminary drawings, they were submitted to Dr. Thomas Kirkbride, the Philadelphia hospital's superintendent and the man
Johnson Newlon Camden, clerk of the board, submitted his first full report to Governor Wise in November 1859. The report included a preface written by another member, who temporarily put aside the business at hand to congratulate Wise publicly for his handling of John Brown's raid on Harpers Ferry a month earlier: “Let us put the north to the test, and see if they will continue their support of such men.” Hardly the sort of thing one expects to read in a construction report, the preface was an ominous indication of things to come. Work continued on the hospital throughout 1860, but on June 28, 1861, after Virginia passed the Ordinance of Secession, construction was halted, and unspent funds were ordered to be returned to Richmond. Instead, Governor Pierpont of the newly formed Restored Government of Virginia directed that the money be taken to Wheeling under cavalry escort. In 1863 the new state resumed construction, and the name was changed to The West Virginia Hospital for the Insane. The hospital opened in 1864 with nine patients, but the huge building was not completed until 1881.
Dr. Kirkbride's influence on the plan was paramount, and the building is a superb example of the Kirkbride system, which became, in effect, something akin to an unofficial building code for mental hospitals, particularly after publication of his 1854 treatise, Hospitals for the Insane. Kirkbride's system called for separate stations for doctors, nurses, and equipment, with rooms for patients—who were grouped in wards according to the nature of their afflictions—between the stations. The architectural expression of such a system was a series of pavilions (stations) connected by long hyphens (wards). The plan could be linear, as Kirkbride suggested, or a series of projecting or receding pavilions and links. The Weston State Hospital combines both arrangements. Though basically linear, the design shows a gentle rhythm of setbacks and step-downs from the projecting central block. Additionally, long hyphens project from the rear of many of the pavilions.
Stylistically, Andrews clothed his Kirkbride hospital with remnants from many architectural fabrics. The four-and-one-half-story central block consists of two pavilions framing a narrow, shallow, recessed entrance bay. Pediments that cap the pavilions display concave and convex curves, somewhat baroque in concept, contrasting with Tudor hood moldings over windows and doors. An enormous, frame octagonal cupola with rectangular louvered openings topped with roundels holding clock dials rises from the center of the building. Seemingly overscaled but simpler in design than Andrews had originally planned, the cupola serves as an effective vertical foil to the extreme horizontality of the building's mass. In all, the hospital stretches a phenomenal 1,295 feet, terminating at each end with one-story hyphens and pavilions.
Walls are built of what is termed blue sandstone, from a quarry in Harrison County. After the initial work by the Virginia convicts, Italian stonemasons came to Weston to cut and place the stones, facing the first story with tooledsurface, rusticated ashlar throughout. A projecting belt course separates the first story from those above, where, except for some quoining, smooth-faced ashlar is used. As might be expected from a project that took more than twenty years to complete, the quality of construction and finishes varies.
The hospital's extensive parklike grounds, especially the front yard, which extends towards the West Fork River, are also of note. Although the plantings and layout have been modified and simplified over the years, the greensward provides evidence of the importance that nineteenth-century planners assigned to pleasant surroundings as part of the treatment for mental illness. An iron fence encloses the park, and a gate on axis with the main entrance leads to a footbridge that provides pedestrian access across the river to downtown Weston.
Over the years it was in use, the hospital was augmented by additional buildings, and interiors in the main building were remodeled. The main building became a National Historic Landmark in 1990. The complex was vacated in 1994, and although it remains empty, a Save America's Treasures grant was awarded in 2001 to fund necessary repairs. One proposal under
Writing Credits
If SAH Archipedia has been useful to you, please consider supporting it.
SAH Archipedia tells the story of the United States through its buildings, landscapes, and cities. This freely available resource empowers the public with authoritative knowledge that deepens their understanding and appreciation of the built environment. But the Society of Architectural Historians, which created SAH Archipedia with University of Virginia Press, needs your support to maintain the high-caliber research, writing, photography, cartography, editing, design, and programming that make SAH Archipedia a trusted online resource available to all who value the history of place, heritage tourism, and learning.



















