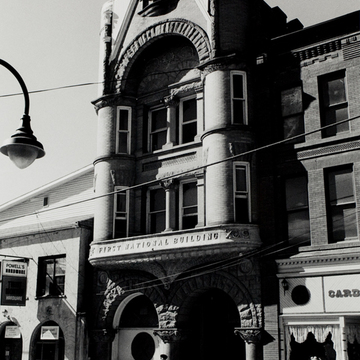Market Street, the principal commercial street, contains a close-ordered, if motley, group of late-nineteenth- and early-twentieth-century frame, brick, and stone buildings. The First National Building ( MA17.1; 1896; 29 Market Street), with its name emblazoned on a metal marquee above the first floor, is the tallest and strangest. The stone Romanesque Revival firststory facade has massive arches supported by squat columns. The boldly projecting upper stories are mostly yellow brick with two round bays supporting a stone arch above the third floor. Beyond that, it's anybody's guess what the architect was thinking about, but a small blind window enframement suggests that he may have had Palladio on his mind.
The c. 1896 railroad station nearby on Railroad Street is a one-story red brick building with overhanging eaves below a broad hipped roof. A projecting bay covered with a gabled extension of the hipped roof centers the trackside elevation. Although the building has been converted to commercial use, its typical railroad depot design makes its original use easily apparent.














