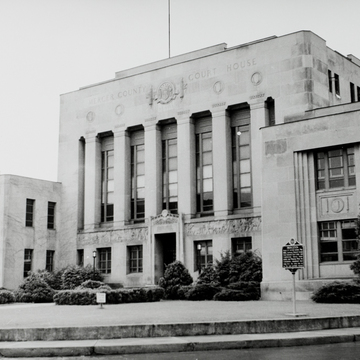The Mercer County Courthouse, one of West Virginia's major Moderne buildings, is the masterwork of a regional architect whose work deserves to be better appreciated. While not wellknown elsewhere, the courthouse has always been regarded as one of the state's architectural landmarks, and in its August 1937 issue, West Virginia Review declared it “the finest in West Va. with the exception of that of Harrison County.” Little altered, it is the county's fifth courthouse to occupy the square designated for the seat of justice.
A $400,000 bond issue approved in 1929 provided funding for a new courthouse and jail to replace an 1875 structure. Court operations temporarily moved across the street to the Soldiers and Sailors Memorial Building ( ME2), Mahood was hired to prepare plans, and the Bluefield construction firm of Boone, Eason and Wood obtained the $357,411 contract. Work went smoothly and swiftly, and the completed building was dedicated August 6, 1931.
The building is faced entirely in smooth Indiana limestone over a brick core. One of West Virginia's largest county courthouses, it consists of a rectangular, four-story central block measuring some 72 by 106 feet, with nearly identical north and south facades containing primary entrances. Three-story side wings, each 28 by 142 feet, flank the central block on the east and west and project beyond it north and south. These basic blocks, with setbacks, sharp edges, and flat surfaces characteristic of the Moderne style, are embellished at salient points with restrained, incised carvings. Four rectangular panels, one on each side of the two main entrances, stretch above the first-floor windows and are decorated with bas-relief sculpture. Beginning at the eastern end and proceeding westward—to symbolize the direction of American settlement and development—they depict Mercer County's history and industry from pioneer days onward. The logging industry, coal mining, railway construction, and air transportation are represented. The panels were sculpted from paintings by the architect's mother, Sallie Lee Mahood (1864–1953), a well-known artist from Lynchburg, Virginia.
Interiors are straightforward and uncluttered, with minimal trim. The two second-floor courtrooms are furnished in black walnut. The carved inscription in the circuit court frieze speaks as much about the building as it does about justice: “The law is a majestic edifice sheltering all of us.” The courthouse also provides an early instance of access for people with disabilities. When it was built, the judge who presided over one of the courts depended on a wheelchair, so the hall from his chamber to the bench was built on an incline.








