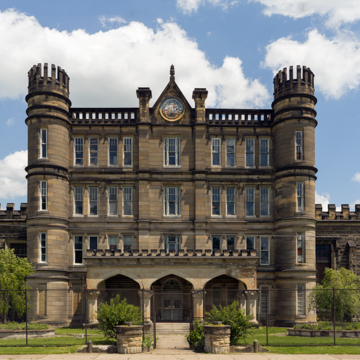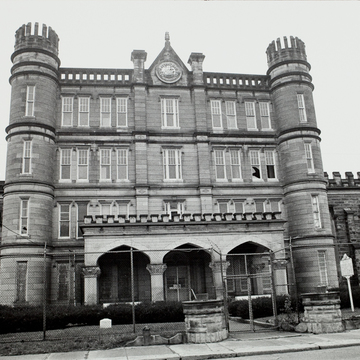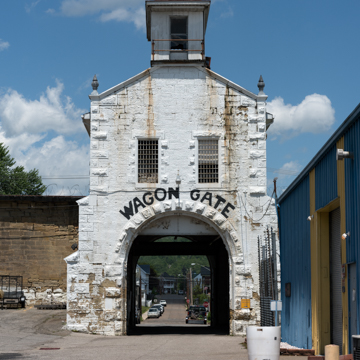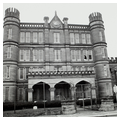A grim, foreboding, Neo-Gothic sandstone pile, this former prison presents a phenomenal
In the February 19, 1866, act creating the state penitentiary, the West Virginia legislature directed the Board of Public Works to select and purchase a site of not less than ten acres at or near Moundsville. The same act appropriated $50,000 for the building, which was begun in July 1866 using convict labor from the Ohio County jail in Wheeling. The northern portion, constructed of gray sandstone from Grafton, Wheeling, and Steubenville, was completed in 1875. Its 8th Street entrance, formerly the main entrance, is through a wagon gate. Inside is a trapdoor opening from the second floor to the first that is said to have been used for hangings. Over the years, 104 executions took place within the penitentiary's walls, first by hanging, then, from 1949 until the death penalty was abolished in 1965, by electrocution.
Joseph S. Fairfax, of Wheeling, was the first of several architects involved in designing the penitentiary. At the turn of the twentieth century, architects Franzheim, Giesey and Faris, also of Wheeling, designed the central portion of the Jefferson Avenue facade, which contained the relocated main entrance. This fourstory block, rising high above the rest of the complex, is flanked at either end by rounded towers with exaggeratedly tall battlements. In a supreme instance of unintentional irony, a carved rendition of the West Virginia state seal, with the Latin motto that translates as “Mountaineers [are] always free,” surmounts the entry. Below the small central gable that frames the seal is a crenellated front porch, added in 1908 from designs by Giesey and Faris. An architectural hybrid, it has squat, octagonal Romanesque piers supporting four-centered Tudor arches.
Inside, cells were arranged according to the Auburn Plan, developed in 1818 in Auburn, New York. One of the most familiar prison arrangements, the plan consists of tiers of cell blocks several stories high and standing back to back, enclosed within a containing building.
The last major enlargement, called New Wall, dates from 1929–1939. This extension continued the building to the south and followed the design precedents and materials of the earlier work. The completed penitentiary formed the western component, or “wall,” of a divided quadrangle. Stone walls 24 feet high and guarded at each corner by round towers closed the other three sides. A number of subsidiary structures, many of which remain, were built within the quadrangle over the years.
This being West Virginia, the state penitentiary had its own coal mine a mile away. Inmates who worked at the mine earned seven and onehalf days a month of “good time allowance” and saved the state untold sums in labor and fuel costs.
At the height of its usage, more than 2,000 inmates were incarcerated in this complex. In 1995 the prison was closed, and prisoners were transferred to a new facility in Fayette County. The Moundsville institution has since become a fascinating, if macabre, tourist attraction. Guides open the trapdoor when you least expect it, and “Old Sparky,” the electric chair, is on view. Both provide eloquent warning to visitors to stay on the straight and narrow path.






