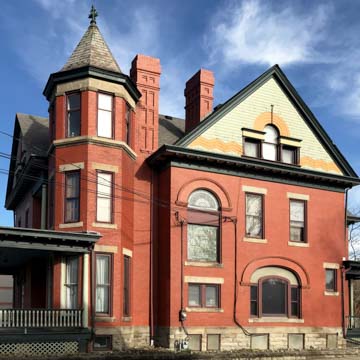This textbook Queen Anne mansion, built of hard-pressed brick, stands near the southeast edge of downtown. It has all the style's earmarks: octagonal tower, Palladian motifs, hipped and gabled roof sections, and a picturesque, asymmetrical facade that includes a
You are here
Judge Cox House
1898, Elmer Jacobs. 1980s, Tai and Lee. 206 Spruce St. (northeast corner of Spruce and Pleasant sts.)
If SAH Archipedia has been useful to you, please consider supporting it.
SAH Archipedia tells the story of the United States through its buildings, landscapes, and cities. This freely available resource empowers the public with authoritative knowledge that deepens their understanding and appreciation of the built environment. But the Society of Architectural Historians, which created SAH Archipedia with University of Virginia Press, needs your support to maintain the high-caliber research, writing, photography, cartography, editing, design, and programming that make SAH Archipedia a trusted online resource available to all who value the history of place, heritage tourism, and learning.










