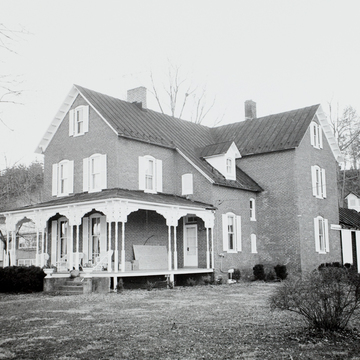A commodious, L-shaped, late-nineteenth century brick dwelling, this house shows a slight Italianate ambience in its segmental-arched window heads and bracketed raking cornices. The major decorative element is a commodious porch with narrow paired columns and a plethora of decorative trim. Original plans that survived in the roomy attic identified the Philadelphia architect and showed that he drew all the trim, which a scroll-saw operator later cut.
You are here
Vandiver House
c. 1881, B. D. Price. West side of Mineral County 11, south of the intersection with U.S. 50/220
If SAH Archipedia has been useful to you, please consider supporting it.
SAH Archipedia tells the story of the United States through its buildings, landscapes, and cities. This freely available resource empowers the public with authoritative knowledge that deepens their understanding and appreciation of the built environment. But the Society of Architectural Historians, which created SAH Archipedia with University of Virginia Press, needs your support to maintain the high-caliber research, writing, photography, cartography, editing, design, and programming that make SAH Archipedia a trusted online resource available to all who value the history of place, heritage tourism, and learning.





