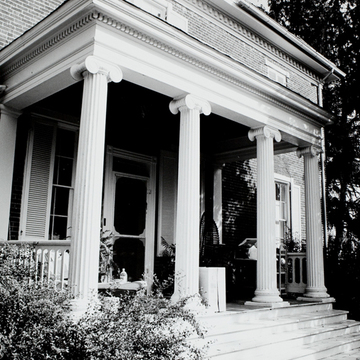A rectangular brick farmhouse with a threebay facade, Fairview attains architectural distinction through its finely proportioned Ionic portico, a pediment containing a lunette that lights the attic, and a square monitor atop the shallow hipped roof. A rear ell, along with the two-tiered rear porches, was likely added soon after the original construction. The National Register nomination form appropriately characterizes the house as “comfortably elaborate.” A number of farm buildings, some of which predate the house, form a picturesque ensemble.
You are here
Fairview
Mid-19th century. Southwest side of Russeldale Rd. (Mineral County 13), 0.4 miles southeast of the intersection of Mineral County 13 with Mineral County 11, 3 miles south of Burlington
If SAH Archipedia has been useful to you, please consider supporting it.
SAH Archipedia tells the story of the United States through its buildings, landscapes, and cities. This freely available resource empowers the public with authoritative knowledge that deepens their understanding and appreciation of the built environment. But the Society of Architectural Historians, which created SAH Archipedia with University of Virginia Press, needs your support to maintain the high-caliber research, writing, photography, cartography, editing, design, and programming that make SAH Archipedia a trusted online resource available to all who value the history of place, heritage tourism, and learning.








