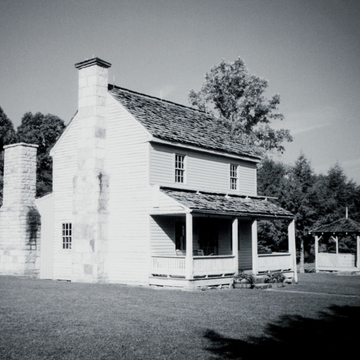Although this mid-nineteenth-century farmhouse was badly deteriorated by the 1950s, the original frame and most of the fabric remained. Now restored, the simple two-story, two-bay structure has a shed-roofed front porch matched by a board-and-batten rear wing. Both the main house and wing have massive sandstone chimneys. The house, open on weekends in the summer, features interpretive exhibits about the area's Civil War history.
You are here
Patteson House
If SAH Archipedia has been useful to you, please consider supporting it.
SAH Archipedia tells the story of the United States through its buildings, landscapes, and cities. This freely available resource empowers the public with authoritative knowledge that deepens their understanding and appreciation of the built environment. But the Society of Architectural Historians, which created SAH Archipedia with University of Virginia Press, needs your support to maintain the high-caliber research, writing, photography, cartography, editing, design, and programming that make SAH Archipedia a trusted online resource available to all who value the history of place, heritage tourism, and learning.

