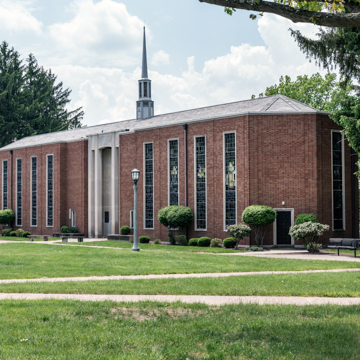Far more streamlined in proportions and details than earlier campus structures, the chapel relates to them in materials (red brick with limestone trim) and scale more than in design. Its long side faces the campus from the west and terminates in polygonal bays at both ends. Contemporary stained glass fills the tall vertical windows on either side of a recessed central entrance, and a narrow central spire rises from the ridge of the shallow hipped roof.
You are here
Interfaith Chapel
If SAH Archipedia has been useful to you, please consider supporting it.
SAH Archipedia tells the story of the United States through its buildings, landscapes, and cities. This freely available resource empowers the public with authoritative knowledge that deepens their understanding and appreciation of the built environment. But the Society of Architectural Historians, which created SAH Archipedia with University of Virginia Press, needs your support to maintain the high-caliber research, writing, photography, cartography, editing, design, and programming that make SAH Archipedia a trusted online resource available to all who value the history of place, heritage tourism, and learning.

