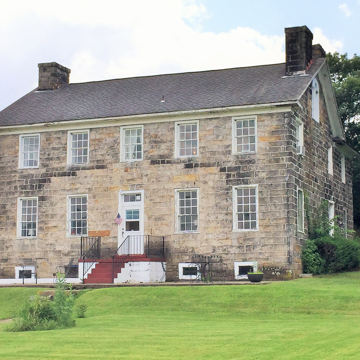This sturdy, L-shaped stone house has a coursed ashlar facade and sophisticated Federal style fenestration with nine-over-six sash on firstfloor windows and six-over-six sash on the second floor. A finely executed Palladian window, wedged between paired chimneys in the gable end facing the highway, lights the attic.
Before settling in the area in 1791 in a log house, Colonel John Fairfax, the builder, served as George Washington's overseer at Mount Vernon. Fairfax Manor, an impressive architectural statement for its time and place, was built just about the time John Scanland observed that most area inhabitants lived in “indifferent buildings, generally cabbins.”

