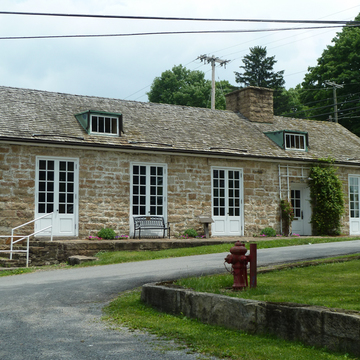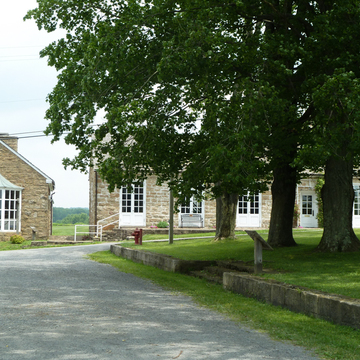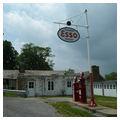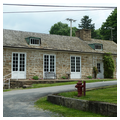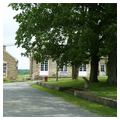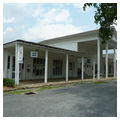Arthurdale's community center consists of several buildings arranged informally around two sides of an open space, much on the order of a New England town green. The frame Community Building (Center Building) is architecturally the most prominent. Occupying the west side of the square, it is dominated by a giant portico with attenuated piers of no particular order. The nucleus of the building is a nineteenth-century Presbyterian church that was disassembled at its original location some three miles north of Arthurdale and reerected here on a concrete block foundation. A photograph taken in June 1934 shows the new portico in place with workmen applying finishing touches. To either side of the central block, shed-roofed porches front one-story wings that extend north and south.
The Community Building essentially met the requirements expressed by the miners' wives who wrote Eleanor Roosevelt in 1933 requesting “a community house which could be used for a kindergarten on week-day mornings, for a recreation and reading room in the evenings, and as a place for worship on Sundays.” While the federal government could not provide a church per se for Arthurdale, the center was used for religious services on weekends, as well as for square dances during the week. In addition, at various times during the life of the homestead project, the building housed a general store, post office, and barbershop. It also housed a furniture salesroom for the Mountaineer Craftsmen after that operation moved to Arthurdale from Morgantown in 1935.
The group of stone buildings to the north across A Road contained administrative offices and a forge. Here blacksmiths fabricated iron lighting fixtures and hardware for the houses, along with iron and pewter items that were offered for sale. A stone gasoline station and garage stand north of the forge and administration building.











