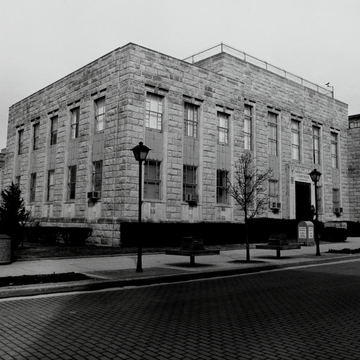All three of Raleigh County's courthouses have stood here. The first was completed in 1852 and was replaced in 1890–1892 by a building designed by Baltimore architect Frank E. Davis. In 1933 court officials declared Davis's structure inadequate and applied to the U.S. Public Works Administration for funds to replace it. Because the PWA could not legally approve money for a new building, it authorized funds for “alterations and additions.” For all intents and purposes, a completely new building was erected, although the claim is made that some evidence of the earlier structure remains in the elevator shafts.
The third Raleigh County Courthouse eschews the familiar yellow sandstone of its neighbors for quarry-faced Indiana limestone of a pinkish cast, laid in regular courses. The building is far larger and more complex than its eleven-bay Main Street facade, contained within three divisions, suggests. Window bays throughout are recessed and treated as single vertical units. Metal spandrels in the central block are decorated with fasces, the traditional Roman symbol of authority. Carved stone blocks between window heads have stylized Ionic volutes recalling those on the nearby U.S. Courthouse and Federal Building ( RA2). Shallow stone cornices, timidly embellished by vertical lines suggesting triglyphs, terminate both the central block and wings.
Architect Ludwig Theodor Bengtson (1887–1978), a Boston native, trained at the Massachusetts Institute of Technology. He worked at firms in Boston and Richmond before moving to Charleston, where he was a partner in the








