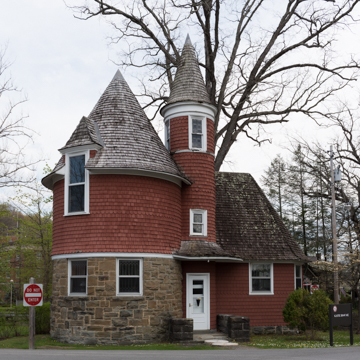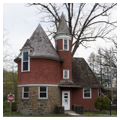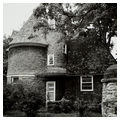This little stone and shingle structure stands at the foot of the hill below Halliehurst. Although it echoes the mansion's design on a diminutive scale, it mostly looks like something that Hansel and Gretel might have come upon in the deep, dark woods. A polygonal-ended, one-story wing covered with a long, steep hipped roof protrudes from a circular, two-story element covered with a conical roof. A rounded turret that emerges where the two come together is covered with a steep witch's-cap roof. Actually larger than it appears, the gatehouse was originally referred to as the lodge and served as home to an early gatekeeper and his family. It now serves as a guesthouse for visiting scholars, or perhaps as a home for visiting gnomes.
You are here
Halliehurst Gatehouse
c. 1890, Charles T. Mott. East corner of Sycamore and Buffalo sts. at the south entrance to the lower campus
If SAH Archipedia has been useful to you, please consider supporting it.
SAH Archipedia tells the story of the United States through its buildings, landscapes, and cities. This freely available resource empowers the public with authoritative knowledge that deepens their understanding and appreciation of the built environment. But the Society of Architectural Historians, which created SAH Archipedia with University of Virginia Press, needs your support to maintain the high-caliber research, writing, photography, cartography, editing, design, and programming that make SAH Archipedia a trusted online resource available to all who value the history of place, heritage tourism, and learning.




