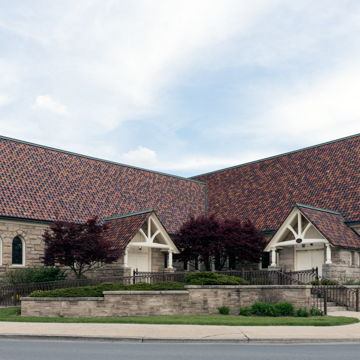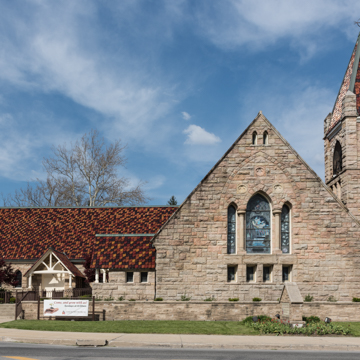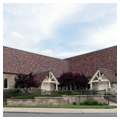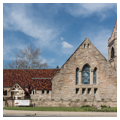Massive quarry-faced sandstone blocks in random ashlar courses form the walls of this late Gothic Revival church, whose stylistic identity depends primarily on lancet windows and other arched openings. A single tower to the right of the sanctuary is capped with a tall pyramidal roof. It and the church are covered with vivid red tiles, a 1984 replacement of the originals. Brick arches, red oak and hemlock woodwork, and an open timber ceiling with expansive trusses are notable interior features. In 1921 Washington, D.C., architect Harding designed an Akron-plan Sunday school wing to the north. Although the lengthy addition gives the group a somewhat unbalanced overall appearance, it harmonizes extraordinarily well in detail and workmanship with Cassell's church.
Henry Gassaway Davis and his brother, Thomas B. Davis, donated the original church building as a memorial to their parents. Cassell (c. 1838–1916), a charter member of the Baltimore Chapter of the American Institute of Architects, also designed the no-longer-standing Davis Memorial Hospital in Elkins and Trinity Episcopal Church ( HU17) in Huntington.




