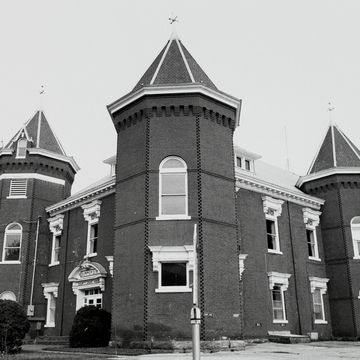Summers is one of only two West Virginia counties whose officials still occupy its first courthouse. Numerous additions have been made over the years, and the seemingly unified architectural composition that has emerged belies a complex building history.
As first constructed, the courthouse was a relatively unadorned, foursquare brick building with a classical cornice and hipped roof. Metal lintels supported on consoles decorated the windows, and a single hip-roofed dormer centered each roof slope. Inside, first-floor offices lined a broad central hall, and the courtroom occupied the entire second story.
In 1898 Manufacturers Record reported that “Frank P. Milburn, of Charlotte, has prepared plans for remodeling the Hinton courthouse—estimated improvement $6,000.” Attempting to make a silk purse out of a sow's ear, Milburn added an octagonal tower to each corner and designed the northeast corner tower, closest to the center of town, a stage taller than the other
In 1925–1926 a 48-foot rear addition with two more towers doubled the size of the building. The last addition, made in 1940–1941 to provide additional vault and office space, extended the building another 32 feet to the rear. This utilitarian annex is covered with a flat roof, with no tower at all.








