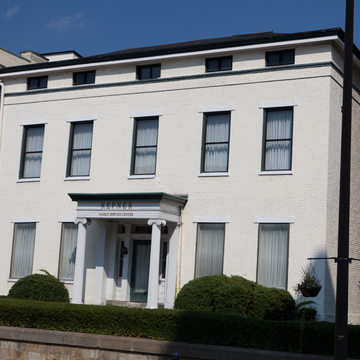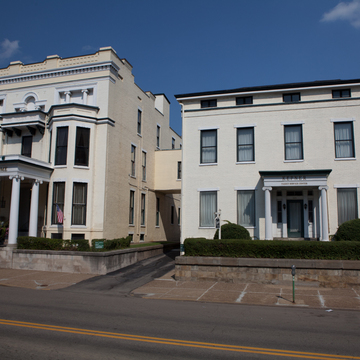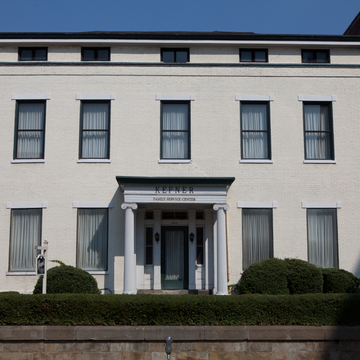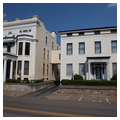You are here
Kepner Funeral Home (Thomas Paull House)
A good sense of the presumed original appearance of the Fort Henry Club can be inferred from the facade of this mansion next door. Its five-bay facade has windows trimmed with plain Greek Revival lintels, while a small Ionic portico protects the central entrance. Knee, or frieze-band, windows in the frieze above light the top story. Along with the former Speidel House (next entry), this building is now a funeral home.
Writing Credits
If SAH Archipedia has been useful to you, please consider supporting it.
SAH Archipedia tells the story of the United States through its buildings, landscapes, and cities. This freely available resource empowers the public with authoritative knowledge that deepens their understanding and appreciation of the built environment. But the Society of Architectural Historians, which created SAH Archipedia with University of Virginia Press, needs your support to maintain the high-caliber research, writing, photography, cartography, editing, design, and programming that make SAH Archipedia a trusted online resource available to all who value the history of place, heritage tourism, and learning.






