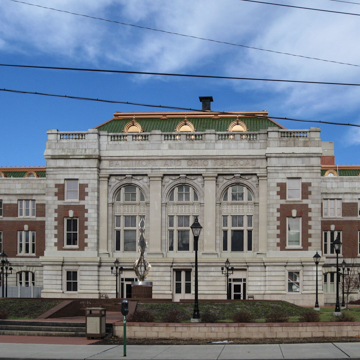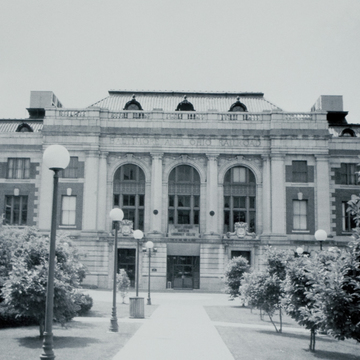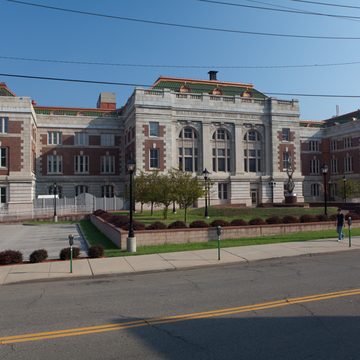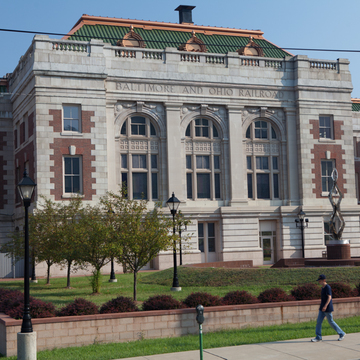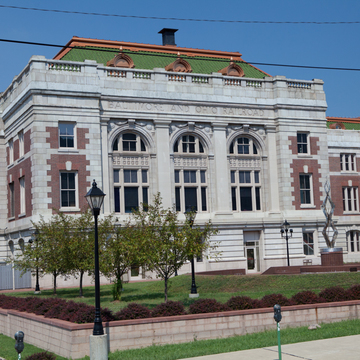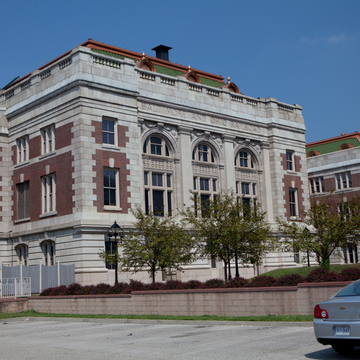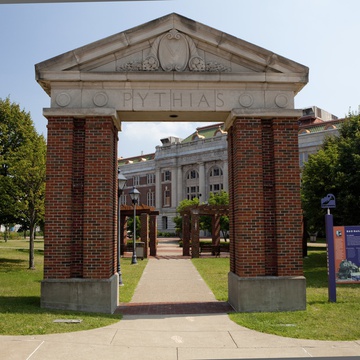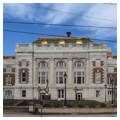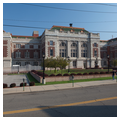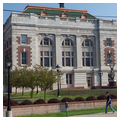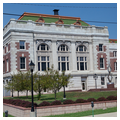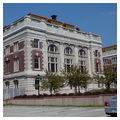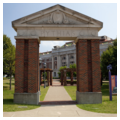You are here
West Virginia Northern Community College (B&O Depot)
A monumental Beaux-Arts composition with impressive facades trackside and streetside that afford equally good first or last impressions: this is just what a big-city railroad station should be. Newspapers heralded the depot's September 1908 opening as “B&O's Magnificent Present to Wheeling.” From then until 1961, it served its original purpose, and now, with an enlightened adaptation, serves an even nobler one.
The design is a five-part composition, with a five-bay central block, three-bay hyphens, and two-bay wings. Because trains arrived on an elevated viaduct, the building formerly appeared only two stories tall from the platform, while the full three stories were always visible from the street facade. Now that the viaduct has been removed, the two facades are virtually identical.
Above a granite foundation, the first-story walls of the steel-frame depot are faced with rusticated Indiana limestone. The two upper stories are faced with red brick and a plethora of limestone trim, including prominent quoining. Tiled mansard roofs with round-headed dormers provide a handsome finish. M. A. Long of Baltimore, who designed a number of projects for the B&O, and was at times in the railroad's employ, also designed the Grafton station and hotel ( TA1) along similar architectural lines.
In 1975 the station was adapted with minimal exterior change to become the West Virginia Northern Community College. It was not until 1989, with the creation of College Square Plaza, that an appropriately grand approach in keeping with the Beaux-Arts depot was realized. Several buildings, among them a 1920s Pythian Lodge, were demolished to provide a site for the plaza. Three curved pediments from the lodge were preserved, set on brick piers, and used to form gateways to the landscaped park. The plaza design, by the Wheeling architecture firm of Shaeffer and Madama, won an honorable mention from the West Virginia Chapter of the AIA in 1989.
Writing Credits
If SAH Archipedia has been useful to you, please consider supporting it.
SAH Archipedia tells the story of the United States through its buildings, landscapes, and cities. This freely available resource empowers the public with authoritative knowledge that deepens their understanding and appreciation of the built environment. But the Society of Architectural Historians, which created SAH Archipedia with University of Virginia Press, needs your support to maintain the high-caliber research, writing, photography, cartography, editing, design, and programming that make SAH Archipedia a trusted online resource available to all who value the history of place, heritage tourism, and learning.

